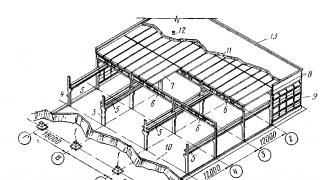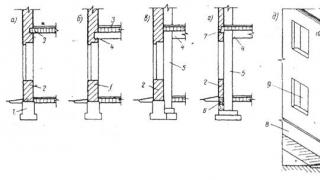In this article we will tell how the staircase from concrete is done with their own hands.
Positive sides:
- Long service life;
- Enhances the structure of the structure;
- Moisture resistant;
- Refractory;
- Silent;
- Large range of decoration and modeling.
Choose a concrete version, since the costs of it are small. Attachments only on the purchase of material for making and personal time. Such a staircase is built simultaneously with the construction of the house. On the general drawing, the construction of the house is planning a place to install a staircase march.
First preparations
First of all, it is required to make the calculation of the number of steps to accommodate into a certain portion of the structure. The convenience of movement on the staircase depends on this. For the standard step height, 17 cm is applied when the width should be at least one meter. Also take into account mortgage parts for future railing.
Material
![]()
For the preparation of concrete, they take: cement (1 part), rubble graininess 10-20 mm (3h.), Sand (2h.), Water (0.7H.). If concrete is thick, you can add some more water.
To form a formwork acquire a 10x10 cm construction bar, waterproof by a cross section from 2 cm or a cutting board from 3 cm, reinforcement, metal corner. The fastening of the wooden structure serves 3.5 cm screws, which are conveniently removed when dismantling.

Formwork is a box that poured concrete. It is built right on the construction site. The best material for use is the tree. It is easily removed after pouring the solution. The width of the boards should be equal to the height of the steps. Perpendicular to the base of the staircase with special attachments to the support are installed backups.
It should be remembered that the staircase from concrete is heavy, then the backups must be massive and durable.
Formwork boards additionally fix the longitudinal plate to avoid the deflection when the concrete is pouring. The whole design is assembled by self-made, so that it is easy to disassemble it after operation. If the use of formwork will continue further, then the tree is recommended to protect with waterproofing material: alkyd varnish (painting), rubberoid, pergamine, oilcloth, old linoleum. This is done to prevent the deformation of the boards when contacting the water of a concrete solution.

To strengthen the staircase, make a frame of metal rods. It is placed along carrier faces and combined 3 cm welding from formwork to reinforcement. In order for the iron assembly to attach to the wall, pins are driven into it.
Types of staircase designs



Of all the designs, the main types can be distinguished:
- screw - has a view of a spiral shrew in the center;
- rotary - marches can be located to each other at an angle of 90 o and 100 o;
- direct is the most convenient for lifting, do not make big physical costs for climbing, but it takes a large number of useful areas.

First prepare a concrete mix. Before filling in a formwork from the side where the handrails will be put on wooden tubes or iron pins for further attachment. Then begin to fill the concrete in the formwork boxes. So that the edges of the steps during operation crumble, a metal corner is welded to them.
The fill must occur in one reception to avoid peeling.
After filling the formwork, the solution is necessarily tamped and align. Only after the final drying of the concrete begin to dismantle the wooden shape and walk along the stairs.

Inside the room, the ladder from concrete rarely remains without facing. For finishing reinforced concrete form can be used:
- Laminate.
- Natural tree.
- A rock.
- Ceramic tile.
For the manufacture of parapets, glass is used, the decoration of the entire staircase can be a piece of metal. Wooden railings in the form of sculptures look or richly. The choice of the fence variant depends on the style of the interior design of the room, which material is separated by the staircase march.

Facing make not only steps and sites, but also the reverse side of the ladder. To do this, use decorative plaster, ceramic or porcelain tile. The staircase made with the use of such methods is undoubtedly always pleasing to the eyes of people - regardless of whether it will be located in the cottage outside the city or connect the floors of any enterprise.
If it is noted that some deformations appeared in the stairs, for example, cracks or something else, it is necessary to eliminate them in the time. To do this, you can use the following methods, depending on the defect: cement-sandy solution, anchor bolts or something else. If prophylactic work in time is possible to avoid defects.
Did you build a staircase in your home yourself? Share your personal experience with our readers, leaving a comment on the article.
Video
We offer to watch a video about the construction of a monolithic staircase from concrete.



