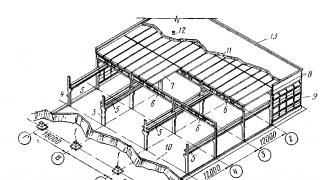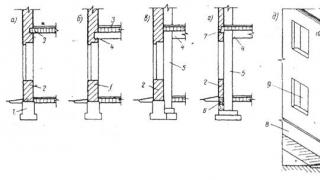Attending the bath accepted by the company, because this time is combined with weekends or holidays. However, it is worth considering that not all rooms are able to withstand a large number of people at the same time. To take care of the decision of this issue is still at the construction stage, laying the optimal size of the bath. It takes into account not only the area of \u200b\u200bthe internal perimeter, although it is initially clear that this is a compact structure, but the area of \u200b\u200beach individual room. In the bath should be convenient to steam and relax.
A few words about the bath
Excessively large gabarits of the steam wage, as well as too small, will create inconvenience. To warm the large premises will be a significant amount of fuel, which will lead to inefficient resource spending. Since any space is limited, then the increase in the parley will entail a decrease in the rest of the premises, such as rest rooms. Therefore, at the design stage, you need to take care of which optimal sizes for a particular bath.
Steamer - Central Place
In the calculation of the area of \u200b\u200bthe main room in the bath is taken not only by the estimated number of people who will be inside, but also the size of the furnace. Next to it should be enough space so that no one gets a burn or other damage.

The fuel is gas, coal, firewood, electricity. In each case there will be a different interior layout. The most space is the brick stoves on firewood. A positive quality in this situation is that they do not need to install additional protection against the impact on the walls, with them heavier to get a burn.
During the installation of a metal furnace, its surface needs additional thermal protection against possible burning.
Selecting the optimal size of the steam wage in the bath, it is worth taking into account that visitors will be batted in which posture:
- for position sitting, you will need a minimum of place;
- the intermediate positions of the semi-second / midstage need more space;
- significant place requires baths in which they love to bathe lying.
Most often, the optimal size of the bath for 3 people in a sitting position is limited to the values \u200b\u200bof 1.3x1.8 m. The same room of the bath for 4 people will be needed to expand to 1.5x2.0 m. In these dimensions, the oven is not included. It also needs to highlight the place based on its operational characteristics.
The dimensions of the shelf (width) are chosen by the more visitors to themselves:
- 0.4 M width from the wall for the sedental position of the middle man;
- sit with the raised legs on the shelf will be possible on a width of about 0.8-0.9 m;
- take a semi-closing position will be obtained with a distance to the wall of 1.5 m;
- it will be possible to lie down at least 1.8 m on a bench, but most often in this case there are already along the wall.
When choosing the optimal sizes of the shelf in the bath, it is worth considering that they are often installed in several floors.
- The smallest width at the bottom stage. It is used for children or as a stand for bath accessories.
- The second shelf is used most often, so it has the greatest width.
- The height from the surface of the third shelf to the ceiling should not be less than a meter so that there is an opportunity to sit comfortably there.
The height between the shelves remains approximately 0.3-0.4 m. The surfaces on the surface are nailed with a gap of 3-4 mm to improve air circulation.
Doorway should be so to minimize heat loss. Must be installed small thresholds. Common dimensions are 0.8x1.5 m.
The door from the wage should always be opened out to ensure safe operation of the bath.
VIDEO: Paired volume calculation / steam sizes
Wash or shower room
When choosing, what is the most optimal bath size, you will need to take into account the size of the washer. In this space there are reservoirs for cold water and shower with hot water. The established pool inside the building is capable of influence the area.

To accommodate here 2-3 visitors minimally required 1.8x1.8 m area. In this space, the cabin with a hot water supply or tub is located. Standard parameters for four users of the washer will be a value in 2.0x2.0 m.
The project may assume the placement of the furnace simultaneously in two rooms, both in the steam room and in the shower. In such a situation, the tank with hot water is customary to install in the washing. In this regard, the furnace parameters are obliged to allow not only to heat the pair, but also heat the selected volume of water.
It is worth repelled from the fact that the average metal furnace for the bath can ensure heating by the room in 18-19 m 3 and at the same time it helps the capacity with water in 60-70 liters.
Such dimensions are quite enough for a family of four people. If more visitors come, you will have to do the second right.
Window dimensions
For the steam room, a small window is required through which it will not be warm, but by means of which can be carried out. In the washing you need natural lighting, which is provided through small windows.

When choosing the optimal size of the bathhouse for giving are guided by the fact that the windows in the washer are placed at an altitude of not lower than 1.3-1.4 m. After all, unwanted drafts will appear. The windows are mounted with double glazing and dimensions of about 0.5x0.7 m.
To get the most optimal bath size, install the doors in the washing room a little more than in the steam room. They can already be 0.8x1.8 m. If it is not possible to build a pool inside the washing, then it is installed outside the construction.
Precanorant
For buildings that have a small area, the pre-banker performs several functions at the same time. This place is the usual recreation room, and also performs the functions of the temperature barrier between the external space and the washing with the steam. Also in this zone often placed firewood for drying.
![]()
The optimal size of the Bath Bath for 2 or 3 people will be approximately 1.3x3.0 m. To be comfortably four, then the area is provided for 1.7x3.6 m. Here you can leave some things or outerwear.
The room is equipped with large, for example, panoramic windows. There is also preferably double glazing. The entrance door without the presence of a terrace or arbor before the structure is the immediate entrance to the bath itself. Its dimensions typically make up 1.8x0.8 m. When using a bath in winter, insulation of outer doors is carried out or double doors are installed.
Video: Bath Minimum Sizes



