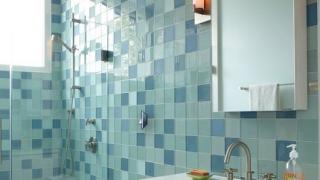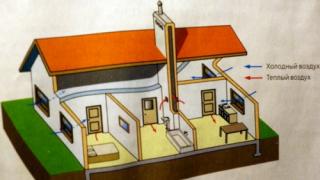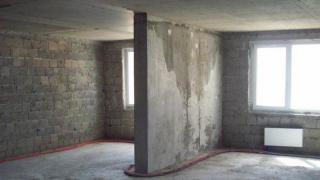Concrete stairs are the most durable and reliable. They have a number of undeniable advantages over other types of products.
- strength;
- durability;
- fire resistance;
- noiselessness;
- individual design;
- a wide range of finishes;
- variety of forms.
Also, concrete is not afraid of moisture, and steel reinforcement, which is the basis of the structure, is reliably protected from the negative effects of the environment.
Stairs made of reinforced concrete can be installed both outside and inside the premises. Due to their operational qualities and the variety of cladding options, products can become not only a functional unit, but also an exquisite detail of the interior of a cottage, private house or office space.
Types and arrangement of concrete stairs - choose the design
Types of concrete stairs can be divided according to the method of manufacture:
- monolithic;
- prefabricated (from prefabricated elements).
By type of construction:
- marching;
- screw.
Place of installation:
- internal;
- outdoor.
Before starting the installation of the structure, it is necessary to decide in advance which concrete staircase device is best suited for a particular room.
Monolithic concrete stairs
Monolithic concrete stairs got their name due to the fact that they are made by pouring cement into the prepared formwork in such a way that we get a cast frame at the exit. The product is installed in the place where it will be used.
Finished concrete stairs
External stairs can be made from ready-made reinforced concrete marches. The main thing is that the terrain allows you to install the product with the required slope.
Installation is made from prefabricated elements made in the form of rectangular, angular or triangular steps.
Details are best laid on compacted soil, which is compacted with large gravel. To do this, use a shovel to cut out treads and risers corresponding to the size of the plates. The base of the first step can be compacted with the help of embankments: 5 cm of sand, then 5 cm of crushed stone. The basis for the concrete slab should be a high-quality cement mortar, 2-3 centimeters thick.
Concrete spiral staircase
The most popular today, due to its convenience and compactness, are spiral staircases made of concrete. They are especially relevant in cases where a small private house is being designed, where every detail needs to be carefully thought out in order to save living space.
Due to the unusual design, spiral concrete stairs will perfectly fit into almost any interior. And do not require the installation of a special central column.
Most often they are installed in rooms where the design provides for the presence of solid monolithic structures that combine not only reliability, but also a spectacular appearance.
Railing for concrete stairs
Usually made of steel or solid wood. Connoisseurs of elegance and style sometimes choose metal railings with high-strength glass elements.
Concrete flight stairs
In turn, a concrete mid-flight staircase also has a number of undeniable advantages. It has an excellent overview and is easier to manufacture. It is certainly installed in homes where the elderly or children live, because it is certainly safer. The only drawback is that such a product takes up much more space.
Outdoor concrete stairs
In the process of creating an external concrete staircase, you can use standard models or create your own, individual form. In any case, it is necessary to pay special attention to the quality of the material, because outdoor products are subjected to maximum loads. Therefore, when making an approximate calculation, add a certain “reserve” amount that may be required for a better solution.
Making a concrete staircase with your own hands - instructions for use
Reinforced concrete stairs are installed during the construction of the building, unlike products from other materials, which are installed after the main work. As a result, you can navigate through them at all stages of building a house, which greatly facilitates the completion and decoration of the premises.
Of course, the construction process must be given special attention, because the manufacture of concrete stairs with your own hands is a rather laborious process, which, with a lack of experience, can turn into a problem and entail serious financial costs.
The technology includes many nuances that must be taken into account during operation, because even a slight deviation from the norm can cause problems.
First of all, you need to carry out all the necessary calculations in order to clearly determine what height of the steps will not cause inconvenience when climbing. The thickness of the floor coverings is also taken into account, which will subsequently be increased due to the sheathing of the steps.
Assembling the formwork for a concrete staircase
To make the structure even and beautiful, a rigid and durable formwork for a concrete staircase is created to cast the structure. Most often, to avoid leakage of cement, waterproof plywood is used, to which planed boards are closely fitted.
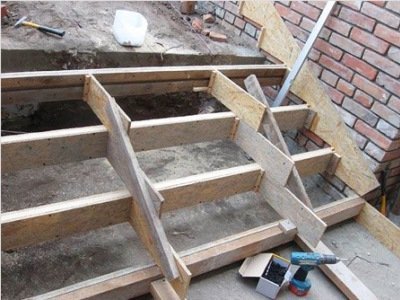
A reinforcement frame is necessarily knitted into the formwork, which will later become the “skeleton” of the stairs and will keep the product from destruction. The frame consists of metal rods welded together.
![]()
This applies to all types of products, regardless of whether we are engaged in the manufacture of concrete spiral staircases or the creation of a mid-flight structure.
Steel bars are laid along the trunks of the flight of stairs and bearing edges, which are securely fastened together by transverse ties.
Before pouring the mortar in the appropriate places, it is necessary to install wooden plugs or metal plates, to which, subsequently, railings will be attached.
After a long and laborious process of assembling the frame and formwork, it may seem that the work is almost finished, but in reality it is not. The most important and difficult work remains - pouring the concrete stairs .
The concreting of the flight of stairs should be done at a time, and it is necessary to start from the lowest steps. In order for the structure not to be too mobile, and the mortar not to flow out of the formwork before it has dried, crushed stone (fraction 10-20 mm) must be added to it.
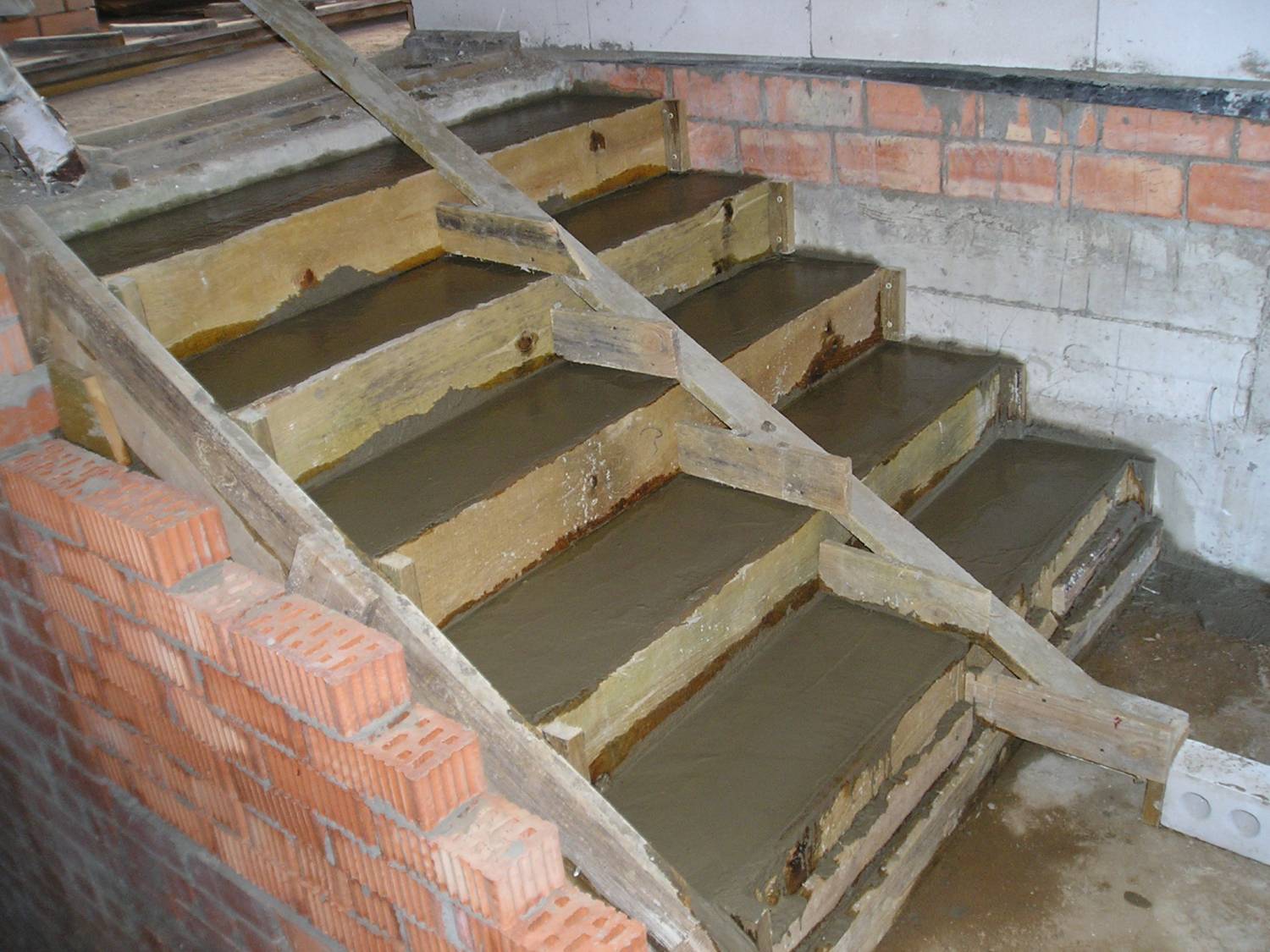
A very important process is the compaction of concrete, because if this business is not completed, the strength of the product will be seriously affected. For this job, it is best to use an electric building compactor. If there is none, use improvised means.
The brand of concrete used for pouring a monolithic structure must be at least B15.
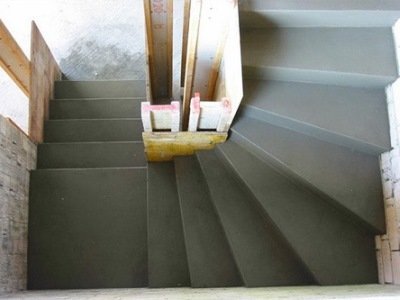
Use the stairs only after the concrete is completely dry.
Video: do-it-yourself concrete staircase
Facing a concrete staircase should be done at the time of the final finishing of the room. If we are talking about an element intended for the street, it is desirable to sheathe it with corrugated tiles in order to avoid the occurrence of ice, moving along which can create a lot of inconvenience.
Methods for finishing concrete stairs
A monolithic structure in its “naked” form looks unfinished, and therefore will not fit into every room design.
To, first of all, you need to decide on the choice of materials. This decision is significantly influenced by the shape of the march. For example, any finishing materials are perfect for a straight marching staircase, while tiles or stone will be completely inappropriate for a curved structure or stairs with winder steps.
Considering all options, you must consider the issue of security. For example, if elderly people or children live in the house, it is worth choosing a material that can absorb shock in the event of a fall. The best option would be to cover the concrete stairs with wood, laminate, or cover with a soft dense carpet.
No less important criterion when choosing a coating is its sound insulation. Wood or modern fleecy "carpet" material is ideal. Ceramics and stone, in turn, look more expensive, but will sound every step, so tiling steps can lead to the fact that residents of the house will wake up at night from loud sounds.
Finishing a concrete staircase with wood
A traditional solution that will make the room warmer and more comfortable, and also visually lighten the massive structure.
If the design of the room is more classic than modern, it is best to use stone as an element decorating the concrete staircase. Photo examples can be seen on the Internet. Most often, the choice falls on granite or marble. In order to maintain an attractive appearance, it is necessary to cover the product with special impregnates that will protect the surface from clouding.
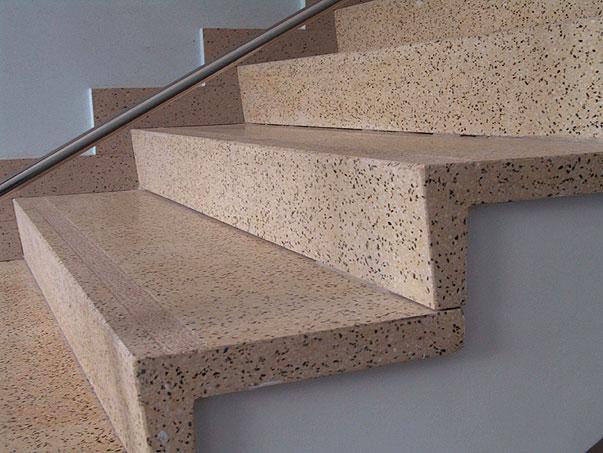
The most budget options
The most economical way to decorate will be the usual painting of a concrete staircase. Depending on the preferences of the owners of the house, this can be done in one or more colors.
The problem with this solution is the rapid wear of the coating. The paint will remain unprotected from abrasion, and the surface will have to be "refreshed" periodically.
Carpet is also one of the most inexpensive options, but not every coating is suitable. In no case should it be slippery, no matter how beautiful it would look from an aesthetic point of view. Therefore, in addition to an attractive appearance, Finishing a concrete staircase with carpet requires the use of only the safest materials.
Video: a concrete staircase that does not need additional cladding
Conclusion
Summing up, we can say that it is quite possible to make a concrete staircase with your own hands. The main thing is to follow the basic recommendations. Cladding requires special care. In order for the structure to serve for many years, it must not only be properly manufactured and installed and properly looked after.

