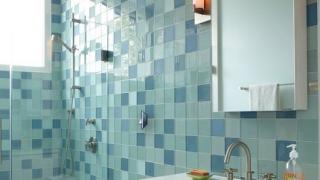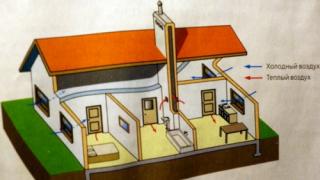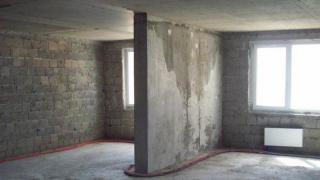Owners of private houses consider every detail of their home: the type of foundation, facade decoration and the shape of the roof. The mansard sloping roof is one of the most popular designs of this part of the building.
Device
The truss system of a gable sloping roof differs from others in a large number of kinks on the slopes. It is believed that this is one of the most beautiful forms, but, at the same time, and, like the hip, is quite expensive. It is equipped for houses in which a residential or non-residential attic is planned.
Features of the truss system:
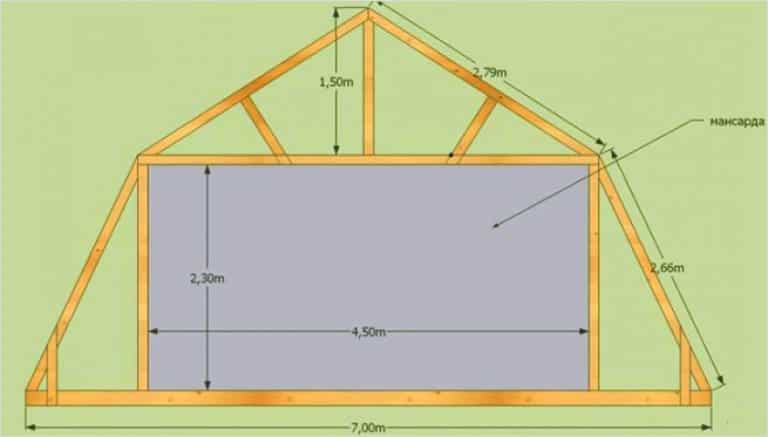
Experts recommend choosing coniferous wood as materials for the truss system of a private house. Such beams withstand sudden changes in temperature, resist moisture and snow, and also have excellent antiseptic properties.
Roof options
Types of broken roofs for private buildings:
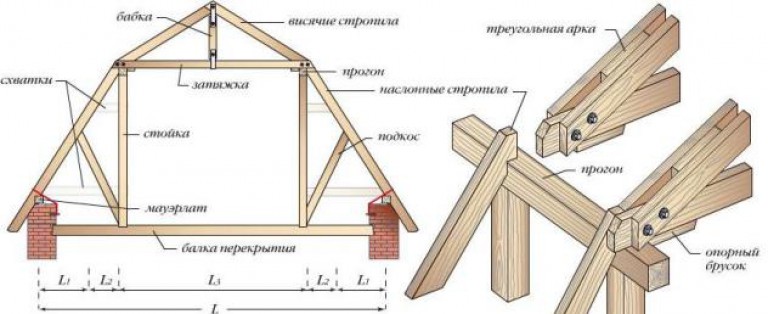
In addition, a broken roof can be used for any utility rooms (garage, baths) and houses with built-in rooms (verandas, greenhouses, etc.).
Video: Mansard sloping roof
Installation
Before starting work, you need to make drawings of a sloping roof. Various options with a balcony, windows and other elements are freely available on the Internet, in dwg format, for example. It should be borne in mind that this is a modular design, its nodes require an appropriate connection. Brackets are used to attach the beams to each other. To calculate fasteners, you will also need a drawing and a technological map.
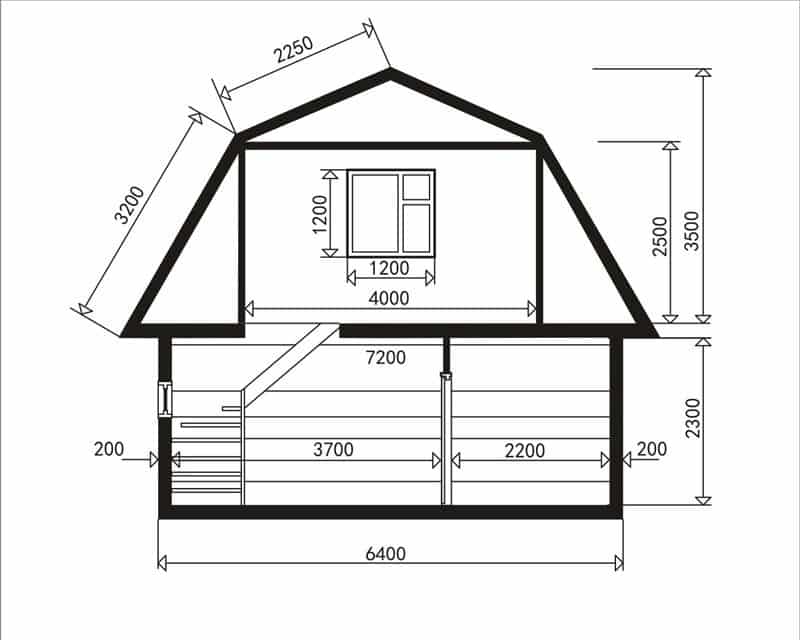
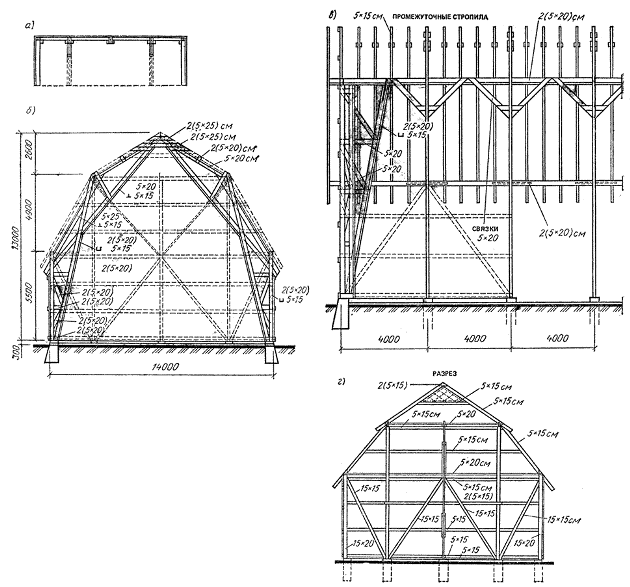
Step-by-step instructions on how to make a sloping roof with your own hands:
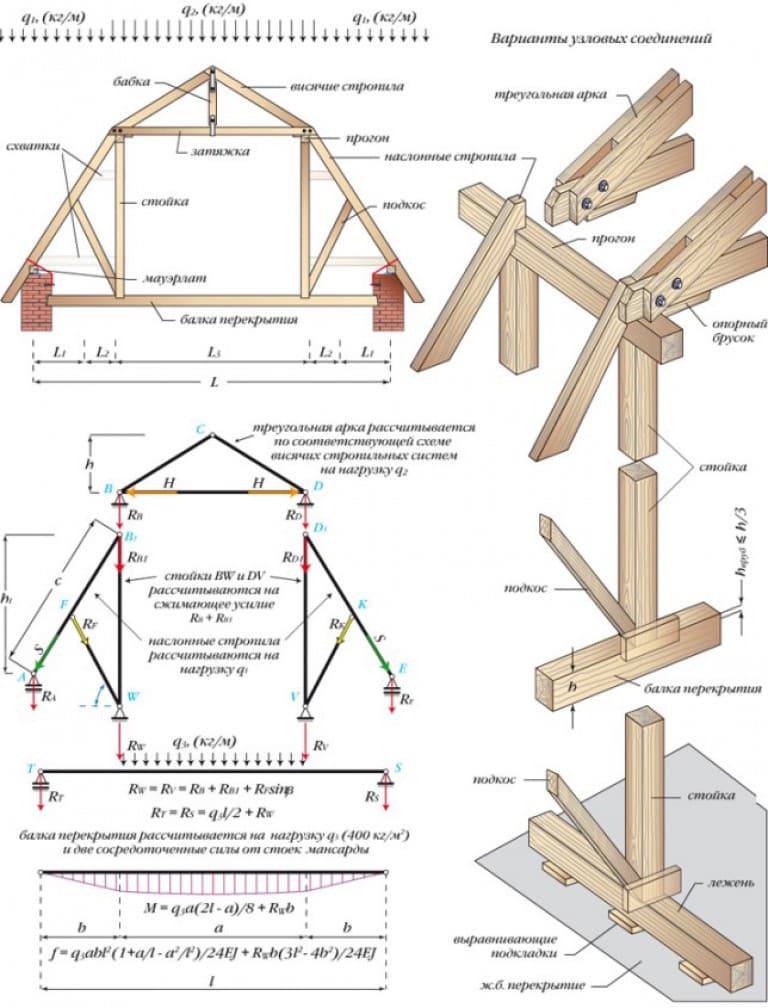
The cost of installing a truss system by professionals varies from 1000 USD. e. up to ten. It all depends on the chosen design and size of the house.
Warming and finishing
After the installation work is completed, the attic with a sloping roof is insulated and finished. Thermal insulation technology is similar to other types of roof structures. First, a vapor barrier film is laid on the beams, and waterproofing is laid on top of it. These surfaces are fastened with an overlap, installation is carried out using thin small nails.
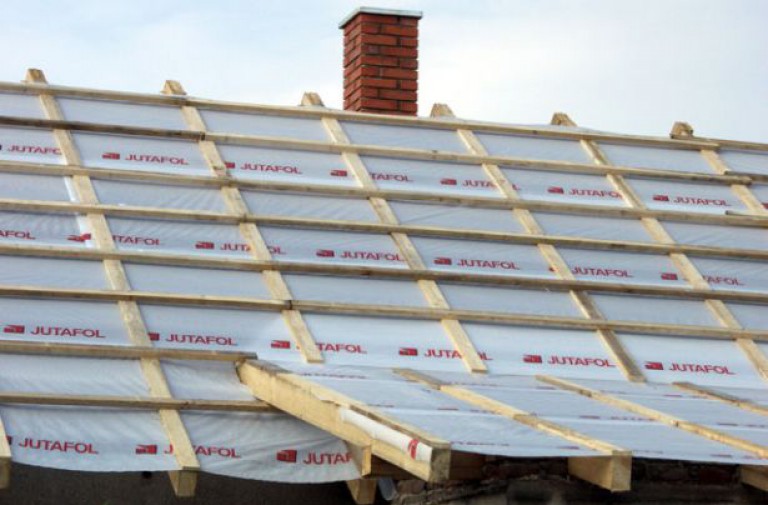
For insulation, pressed mineral wool, polystyrene foam, penoizol and other materials can be used. The installation of the heat insulator is carried out in such a way that when it is installed, the gaps between the beams remain visible - this will help with further finishing.
The sloping roof is finished depending on what material was chosen for the coating. Now ondulin is very popular - it perfectly tolerates temperature changes and exposure to ultraviolet rays. The cheapest and most affordable option is slate. But the easiest way to work on a sloping roof is with metal tile panels - this design requires constant trimming of the coating, but this is not necessary with tiles.

