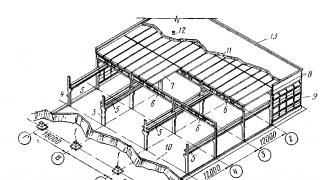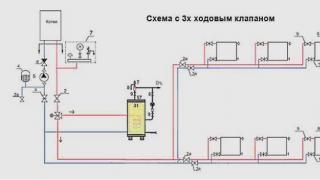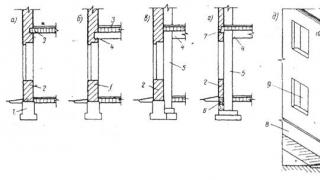Attic is that room in your home, which can carry the most diverse functional load: from the workshop and office, to the bedroom and the living room. Mansard arrangement will cost you much cheaper than a full-fledged second floor. Yes, and its construction technology is more accessible to execution.
In this article, consider the views of the attic, as well as the stages of the construction of the attic with their own hands.
The attic is a premises limited to the bottom of the inter-storey overlap, and on top and on the sides of the roof skates. Depending on the shape of the attic of the attic may be:
- single-level symmetric with a bone roof (a, b);
- single-level symmetrical with broken roof (B);
- single-level asymmetric (g);
- two-level asymmetric (D).
Slingers of mansard roofs
If it is not, or the distortion of the walls from the edge of the attic is more than 7 m, the rafters of the hanging type are mounted. They are composed of the top of the roof of the roof, and the attic beams are limited to the coffe beams.
Installation of the rafter system is the first stage of the construction of the attic. Therefore, before starting it, it is necessary to calculate and take into account all the subtleties of this construction. For example, the possibility of arranging the attic floor instead of the already existing attic room will depend on the quality of the underlying surface, on the type of foundation and its bearing ability, as well as from the state of the whole construction as a whole.
However, before you need to get acquainted with the terminology presented in the construction drawings.
Stages of construction of a rafter frame
Initially, the upper bar is placed, which can be a cross section of 0.1x0.1 m, and better than 0.15x0.15 m. It is attached to the racks, it is fastened with specialty, iron brackets or self-draws. This bar is a substropsy frame.

The solo system is ready. It remains only to make a crate, fasten the hydrobaric material, lay the layer of insulating material, as well as roofing. Mansard roof is ready. We proceed to the internal work that we will talk about.
The importance of insulation of mansard roofs is indisputable, because The walls of the attic room make up unity with the attic roof, or it is close as possible. Because of this, the indoor placing the attic of the attic is faster, and in the summer heated significantly.
The laying of Minvati is produced in an interconnection space. In this regard, the basic sheets of the insulation are dismissed under the size of the gaps between the rafted. Minvati sheets are stacked at a pair-insulator layer in advance, and the layer of hydropara insulator is attached over the sheets. In this multilayer design, air gaps are formed, located between the layers of the paрosolytor-minvat and minvat - hydroparizedtor. These air channels will consequently contribute to the ventilation of the entire design, and therefore they must be discovered in the skate zone. This will improve the quality of insulation.
Warring attic, remember that the microclimate of the attic room and the comfort of your stay will depend on the quality of insulation and availability of ventilation.



