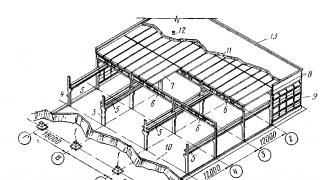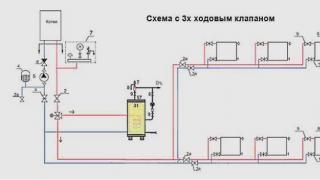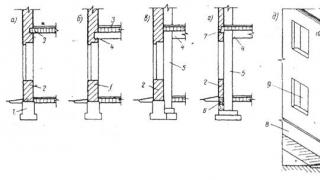The auditory window is a glazed window frame on the roof, intended for illumination and ventilation of the attic or attic room, as well as for a direct access to the roof. This small architectural element has many titles: "Buncher", "Dwarf House" and the historical "Lugarna". As a rule, the auditory window is located parallel to the wall of the facade or its continuation. There are thousands of ways, how to make an auditory window on the roof and originally arrange it, giving the building your own unique look.

Why do you need an auditory window?
Initially, the hearing aids on the roof were conceived to align the air pressure between the outer atmospheric and the inner cushion. From the point of view of the laws of physics, excessive pressure will rather choose a fragile glass than it lifters and deforms heavy roof.
In addition to practical function, Lugarna often has a decorative meaning. Decorated with carved platbands, stucco framing and other decorative elements, it serves as an appearance of both the appearance of the house and the interior of the attic.
What are the hearing windows?
The variety of types of roofing pads is determined by a given form of window opening and the roof architecture.
In the form of a window frame, auditory windows differ:
- rectangular
- triangular
- arched (semicircular).
By the design of the skates:
- single,
- double
- walm.

By the method of location in the design of the roof:
- Dormer - is drawn up in the form of protrusions in the roof of the roof, requires increased waterproofing. The most common in the practice of construction work.
- Antidormer - built into the roof design, so does not require additional waterproofing, which is more simple in performance. However, takes away the inner space by the attic and, apparently, for this reason it is rare.
- The inclined window is the same as the attic.
- In a ploppy wall - the auditory window is arranged in the butt wall of the bantal roof. The frame often has a shape of a triangle, trapezoid or arch.
- An anti-aircraft lamp is a window or glass design on a horizontal or gentle roof with a minimally allowable tilt (5-15 0).
Also, mansard "Bunches" are performed with side walls and without that. Located with a fronton in one plane with a wall of the facade or outside its plane, slightly higher and further on the roof scath.

What is the difference between the auditory and mansard window?
An embodiment of the glazed hole on the roof is a mansard window. It is only installed that it is not vertically, but under the tilt, and lies in the same plane with a rope of a roof. By virtue of its constructive location, such a window must withstand the same loads as the material covering the roof: rain, hail, the severity of snow cover. The essential advantage of the attic windows is that they are passing into the cushionable space more than the vertical window openings, closed on top and from the sides of the Banner Box.

If it is possible to make the opening of the attic window large enough, you can turn it into a balcony door and organize a attic balcony, as in the photo below.

Since the attic windows should not pass out the exterior moisture, make a waterproof salary for them independently can hardly succeed. It is recommended to purchase prepared plastic and wooden double-glazed windows from the official manufacturer. Such window blocks are manufactured in compliance with production technology and, as part of roofing flooring, meet all the necessary requirements.
Hearing window in the form of an anti-aircraft lamp
Historically, the lantern in architecture is a beam architectural form, a wedding dome of the building and serving the source of top lighting and ventilation. The lanterns decorated with decorative details were installed on the temples and cathedrals. Nowadays, the lantern is a glass part of the horizontal roof. It is performed in the form of a flat window, dome, pyramid or greenhouse. They visually increase the height of the attic room and passed inside more sunlight. 
Roof window: Practical and aesthetic
Because of these examples, it may be impressed that the auditory windows are needed only in residential premises, and on uninhabited attics used as a repository of any Skarba, they are not appropriate. This is not quite how the exits in the roof are needed to ventilate the attic room and to provide technical access to the roof. Forms of roofing and options for roofing supplements can be the most diverse. Lubanes are placed both on roofing rods and the front-end walls of the bartal roof. Completed with a creative approach, they will become a decorative decoration of the whole of your home.
Standards
Sitting to think about the design and be accepted to draw up a drawing of a future auditory window, it will be useful to familiarize yourself with the requirements of sanitary standards and rules, more known as the bottom.
If the project provides for the arrangement of several auditory openings in a row, the distance between their external edges should be at least 80 cm. Compliance with this requirement will allow free to make prophylactic inspections of the roof, cleaning it from snow or leaves, to replace roofing material. On some roofs you can see hearing openings in two rows made one over the other. In this case, it is recommended to observe the same standards: a step from the lower edge to the floor and between the openings themselves from 0.8 m.
Getting started
As mentioned above and as it can be seen from the drawings below, the most popular design of the roofing window is dormer. Therefore, in most sources, a description of the construction of an attic window involves the construction of precisely such a type of hearing opening.
The installation of roofing "house" is carried out only on already installed carriers of rafting "legs". With his constructive auditory, the opening reminds the structure of the roof, only in miniature. It has its own rafter system, a crate, and with a bounce coating - a horse.

As for the inclined attic window, inscribed in the surface of the roof, its structure does not require the construction of a separate frame. However, additional requirements for the quality of the window block are presented. Since one of the assignments of the auditory opening is the lighting of the attic, the owner should consider it and plan the dormer on the south side of the roof. At worst - on Eastern or Western, but most importantly - not on the north.
Manufacturing process
At the place of arranging the auditory window, the beams are drinking and removed. It is better if the carriers of the rafters are simultaneously the edges of the occupant opening.
Ideally, the width of the auditory window is equal to the distance between the inclined rafyles.
Since it is better to install Dermers without a disturbance of the rafting system, several roofing superstructures are often built in the intervals between the beams. Then they mount the reinforced vertical racks, the window frame and the top coating from the rafting bars. As a rule, the frame of the "Bunny" is performed from BRUSEV, although if the foundation and carrier walls of the house allow, the fronton and the side walls of the "Dwarf house" are laying out bricks.
Vertical racks are installed on the lower horizontal windshield. Their vertices are connected by another horizontal beam - jumper over the window. Vertical racks are connected on top of the run, and inclined rafters are mounted on the run - the base of the mini-roof over the auditory opening. At the top point where the rafters are closed, the skiing timber is stacked.

Outside the design is coated with a board, plywood, other facade and roofing materials. Since the auditory opening is part of the roofing system, it must have reliable moisture- and thermal insulation. Therefore, special attention is paid to the sealing of joints and the use of suitable insulating material: bitumen, insulation, silicone and acrylic sealants, a steamproof film. All parts are fastened with metal corners and straps using self-tapping screws or construction nails.

After installing all the elements and the completion of the outer finish, they switch to the internal design of an attic or mansard output. Here the owner has unlimited freedom for creativity. Wooden pieces are covered with protective primers or paints, the sections below and above the auditory window are drawn up into the tone with the overall interior of the underwear. Curtains or blinds are used as curtains from the excess sun. If the attic hens, then under the window, as is customary in standard urban apartments, you can hang the radiator.
Conclusion
So, the auditory window has a functional and decorative meaning. On the one hand, it serves to ventilate and illuminate the attic space, provides an exit to the roof. On the other hand, it makes a variety of architecture, gives the building a unique appearance. Having decided to build an auditory window on its roof, a homeowner stands before choosing: to hire an experienced construction team or collect the design with your own hands on his own drawings.



