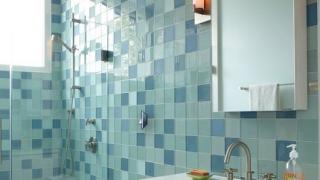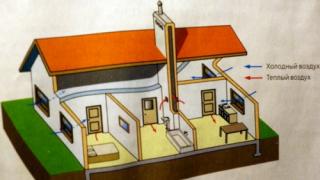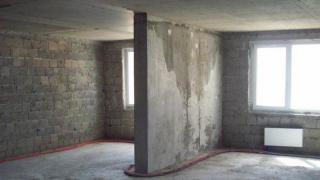Installation of skylights should be carried out according to the instructions and constantly check the quality and implementation of the necessary installation steps. Otherwise, your roof will be of poor quality and leak at the slightest natural damage.
Skylights in the roof and three vertical windows - lucarnes in the roof of the attic
It is important to remember the main stages of installing skylights in the roof and their types in order to equip your house as efficiently and efficiently as possible and use the maximum possibilities of the modern construction market.
The first rule to remember when installing a roof window is that it must be attached not to the window frame, but to the truss structure (wooden or metal-plastic window frame).
In order to make your structure lighter and the window can be installed faster and more firmly, a horizontal beam should be installed at the bottom of the window and attached to the truss system.
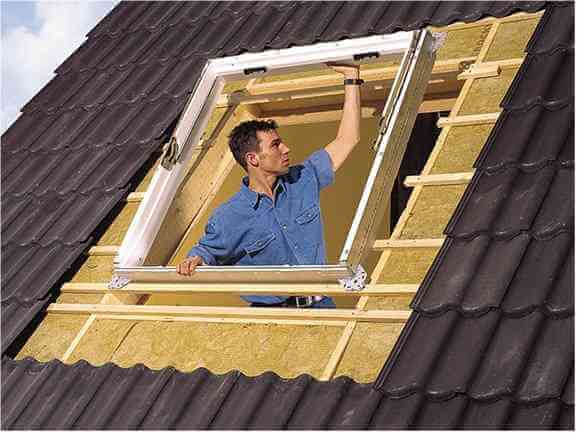
During the installation of the attic structure, it is worth leveling the lower half of the window with a level and screwing all the corners with self-tapping screws, which are necessarily included with the purchased structure.
Next, you need to align the length of the window parallel to the rafters and screw the screws into the oblong holes at the corners of the attachment. They should not be screwed in completely, because after installation you can carefully check everything and, if necessary, adjust the parameters and position of your window system.
The roof window can hold itself up if its position is correctly and accurately aligned in such a way that there are approximately the same distances between the frame and the rafters.
After the final inspection of the structure and verification of all distances and positions, the self-tapping screws can be screwed into the structure to the base.
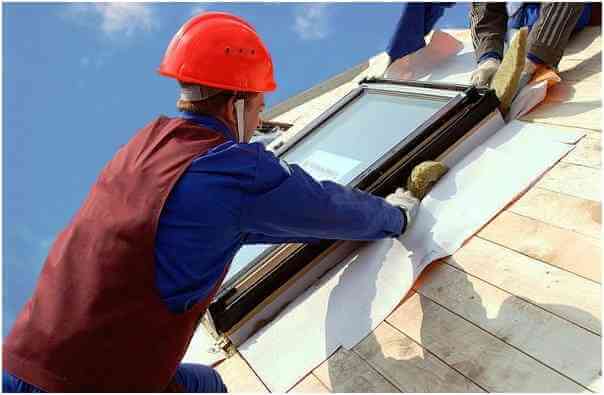
It is important to note the fact that attic structures must also have high-quality waterproofing installation from durable material, which will protect your premises from moisture and atmospheric influences as much as possible.
The laying of insulation materials should be carried out from the bottom up in order to fit it as closely as possible to the frame and avoid overlaps and excess material residues. In the end, all places where the insulation is connected are screwed and fixed with self-tapping screws.
When installing roof windows for a profile roof, it is worth using a special rail on which a corrugated addition is attached, which can be smoothly attached to the profile. This rail should be at a distance of 10 cm from the bottom of the frame and extend to the sides by 30 cm.
After the installation of the attic structure is completed, a special sash or double-glazed window is attached to it.
Insulation operations with a window are carried out from the inside, by laying a heater over the entire area of \u200b\u200bthe frame and closing it from moisture with a heat-insulating material such as foil. Special fasteners can be placed on the insulating structure, which are made by using self-tapping screws or sealants.
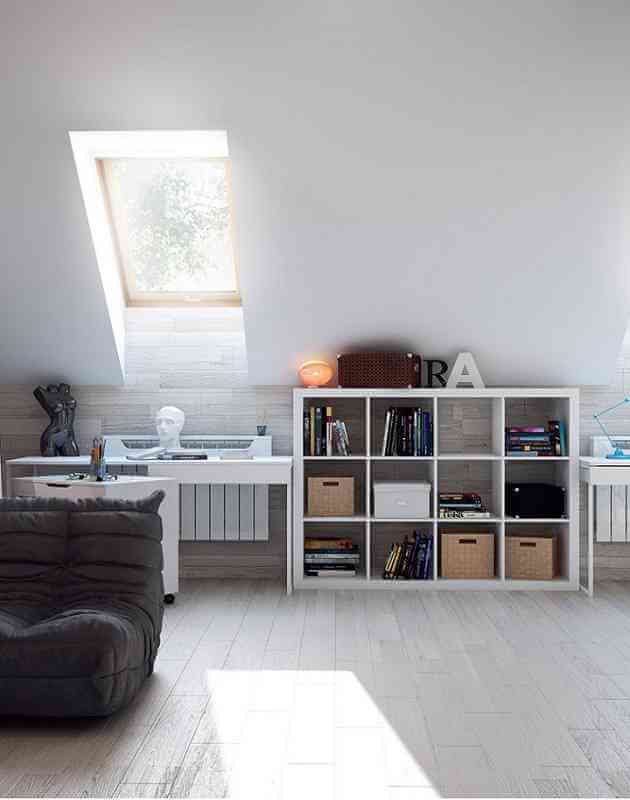
If you are the owner of a cottage or a private house and want to install an attic structure, you should study in detail all types of these structures and make sure that your structure is reliable and durable.
With the help of an attic, you can create an extra room, a bedroom, as well as a kitchen and even bathrooms. Lighting through the windows will allow you to create maximum comfort and decorate your attic room in such a way that it becomes a favorite place for all home residents.
Skylights are very popular and in demand at this stage in the development of building technologies, as they allow you to save on lighting, create a certain style and charm for your home.
It is very important to decide in which part of the house you need to install the attic structure and how many windows will be the best option so that the shape and dimensions of your attic match the parameters of the house and achieve a unique and effective design effect.
Installing an attic window is a very important and responsible matter, the correct decision of which will determine the external design of your home and aesthetics.
Lucarna - a window in the roof of the attic floor
Lucarna(French lucarne, from Latin lux "light") - a window opening in a roof slope, usually attic, or a dome, with a vertical frame closed on the sides and top.
Lukarnaya, for example, is the well-known dormer window on the attic roof of the house.
The presence of a lucarne allows in the attic rooms get more usable space with a high ceiling. Through the window of the lucarne, you can see not only the sky, but also explore the surroundings.
Lucarna on the roof significantly affects the appearance of the house. To maintain harmony in the appearance of the house, the number, shape and location of lucarens must be determined taking into account the type of facade, type and steepness of the roof.
The dimensions, location and shape of the lucarna determine the interior of the room in which it is located.
There are several types and forms of windows - lucarnes.
Lucarna lean-to
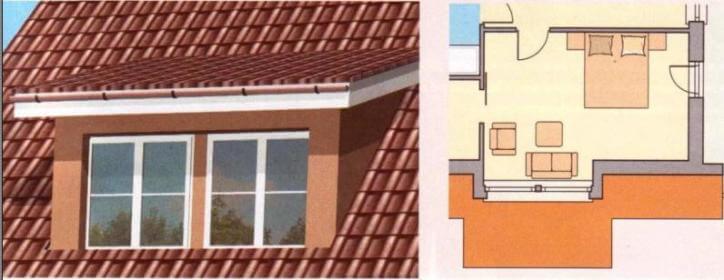
A lucarne with a flat roof can be made wide enough, even for the entire length of the room. Then the attic room with a wide lucarne will not have beveled sections of the ceiling.
In a room by the window, furniture for relaxation is usually placed or a table is set for work.
Lucarna with gable roof
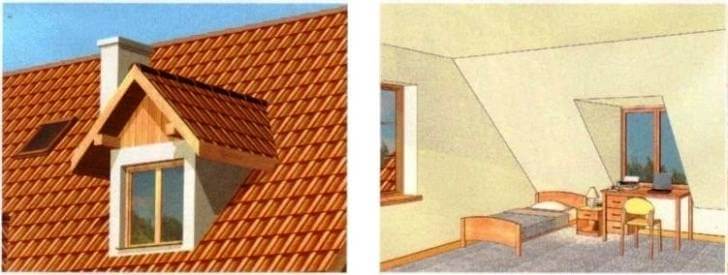
Lucarnes with a gable roof look good on the roofs of a house with a slope of more than 30 degrees.
The width of a lucarne with a gable roof is usually entered in 1 - 2 steps of the rafters. Wider lucarnes often spoil the appearance of the house.
Inside the room, the ceiling of the lucarne is made flat.
Lucarna with gabled roof
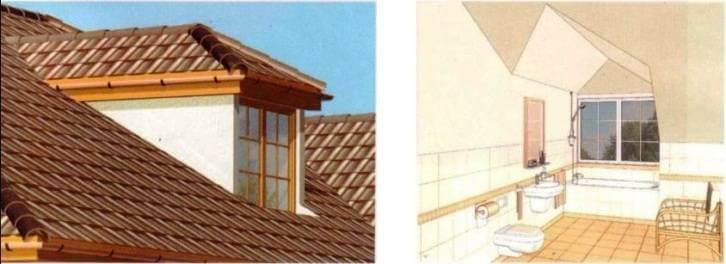
Lucarna with a gable roof looks good on slopes of any steepness and shape. Outside, from the ground, the roof of the lucarne is not striking. It is easier to harmoniously place such a lucarne on the roof of the house.
A lucarne with a gable roof can be made wider - by 2-3 steps of rafters (up to 2 - 2.5 m.)
The ceiling of the lucarne in the room can be flat, or it can repeat the shape of the roof of the lucarne (in the figure).
Lucarne with low side walls
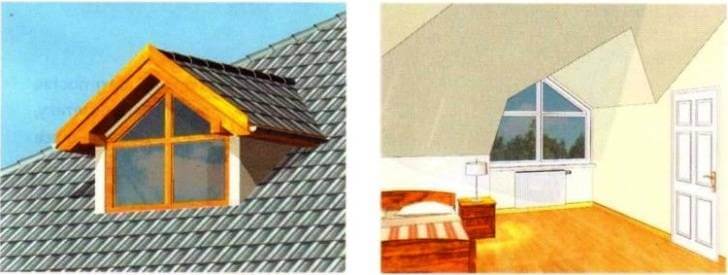
The vertical side walls of the lucarne can end at a height of less than 2 m from the attic floor. In this embodiment, the roof of the lucarne is made gable, and the window is pentagonal.
Inside, the ceiling of the lucarna niche follows the shape of the roof.
The low walls of the lucarne limit the possibility of using the space near the window to accommodate tall furniture.
Lucarne with a semicircular window
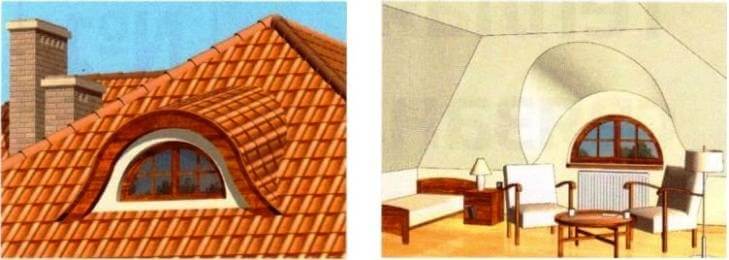
Outside, the roofing smoothly flows around the lucarne from above and from the sides. As a roofing, it is better to use bituminous, metal or ceramic tiles here.
Inside, the ceiling in the niche of the lucarne is made in the form of an arch of a cylindrical or conical shape.
"Bull's eye" with a wide oval window

A bull's-eye lucarne with a wide semi-oval window is usually placed on a large roof slope from the side of the main facade. The soft and smooth roof line above the hatch looks spectacular from the outside. The bull's eye lucarna serves as the main decoration of the house.
It is better if inside the attic the window is entirely in one room. A room with such a window is very bright and attractive.
triangular lucarne
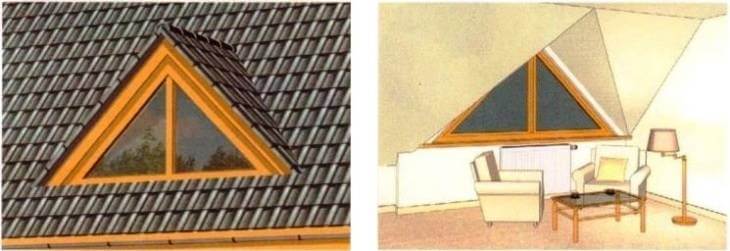
A small triangular lucarne is most often made to illuminate the stairs, dressing room or bathroom.
A triangular lucarne can also be used to illuminate larger rooms. But such a lucarne adds very little to the space with a high ceiling in the attic.
Inside the room, the ceiling of the lucarna niche repeats the shape of the window.
Lucarna window size in the attic roof
The dimensions of the lucarne in the attic roof are determined from the following considerations.
To ensure the illumination and insolation required by sanitary rules, the area of glazing of window openings in the room must be at least 1/8 of the floor area.
In a person with a height of 176 cm, the line of sight passes at a height of 165 cm if he is standing, and 121 cm if he is sitting. To view the surroundings from the attic window, the bottom of the glazing should be at a height of no more than 120 cm from the floor of the room, and it is recommended to place the top of the window above 165 cm.
If the lucarne window opens, then in order not to fall out of the window, the bottom of the opening frame must be located at a height of at least 85 cm from the floor. The window may be lower than this height, but in this case everything below is protected by a metal fence.

