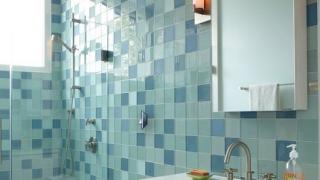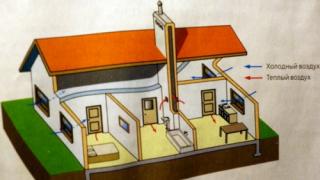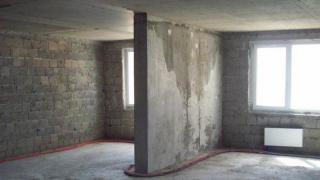The question of how to make ventilation in a private house arises at any stage of construction and repair work. The microclimate of the premises and the well-being of people depend on the correct selection of equipment and components. We will calculate and select equipment for a one-story cottage.
Lack of ventilation leads to unpleasant consequences. Sometimes we do not notice them, but this poses a danger to the health and structures of the house. Oxygen is necessary for human breathing, and indoor air must be cleaned of harmful substances, odors and microorganisms.
A common problem associated with a lack of ventilation in a home is high humidity during cold periods. This results in water condensation on windows and walls. At the same time, in places where moisture settles, a fungus develops that threatens human health and destroys building structures.
Sealed window and door systems exacerbate the problem. The lack of ventilation through the cracks in the structures increases humidity, and, therefore, its condensation in winter. How to be? After all, these are effective building envelopes that reduce heat loss? You have to fight the lack of fresh air. We do ventilation.
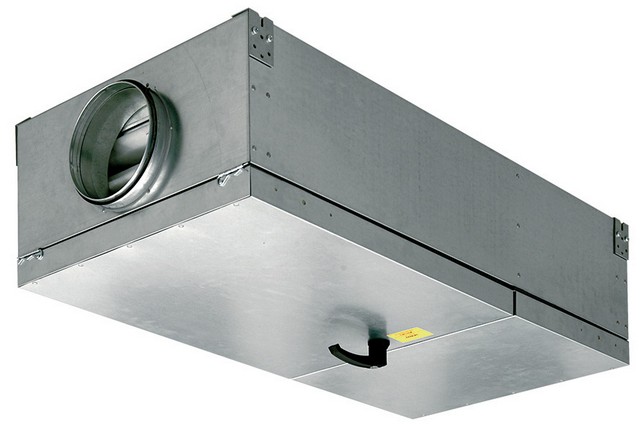
Before making ventilation for a private house, you need to select a system, make a calculation, in accordance with the norms, select equipment and units.
Air exchange organization principles
How to make ventilation in a private house? First you need to decide on the system. There are two of them:
- natural;
- mechanical.
In the first case, the hood is organized through the ventilation ducts in the walls. Under the influence of the pressure difference, air is drawn from the interior of the house. It is customary to do this from the premises of kitchens, restrooms, bathrooms, utility rooms, boiler rooms and other technical rooms. In this case, fresh air also enters in a natural way. This can happen through windows, doors, cracks and openings in partitions. Window and wall valves can be used.
But such a system is unreliable. The volume of air passing through the channels in a natural ventilation system depends on temperature, pressure and other parameters of the atmosphere.
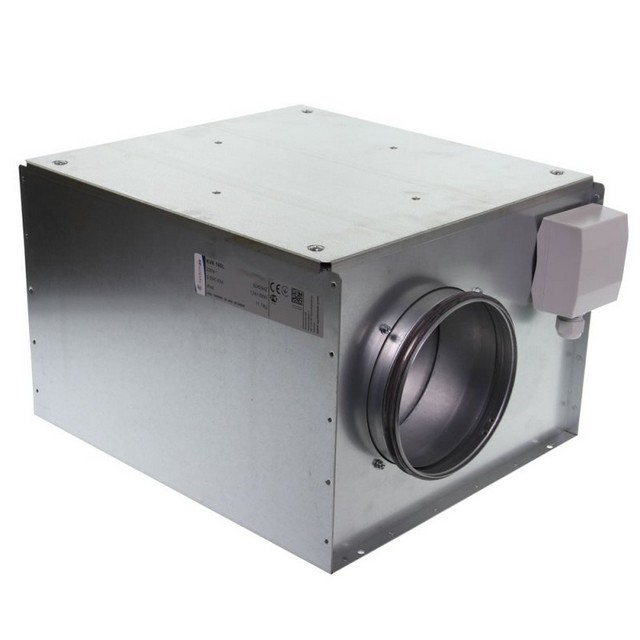
In order not to think about the influence of nature on ventilation, a system with mechanical impulse is used. It is created on the basis of fans and air handling units, forcibly supplying and extracting air in the required volumes.
The equipment can be placed in the attic or in utility rooms. The system with mechanical induction includes:
- fans and supply units (monoblock supply and exhaust unit);
- filters, silencers, dampers, regulators;
- automation;
- air ducts, grilles (or other distribution devices).
Let's take a system for a one-story cottage of 3 living rooms, a kitchen, a boiler room and a bathroom, the total area of which is 91 m2. 3 people live in it.
Air exchange calculation
Before installing ventilation, we make a calculation. This is done in several stages. It all starts with drawing up a plan of the house in which ventilation is done. All rooms, their areas and sizes are indicated on the plan. Based on it, the calculation of ventilation is made.
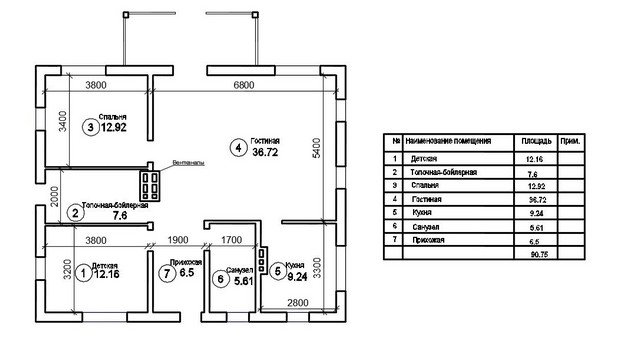
The amount of air that is supplied (and taken) into each room is determined by the norms. For a private house, everything can be determined according to SNiP 31-02-2001 "Single-family residential houses".

And according to the design standards "AVOK" 2.1-2008 "Residential and public buildings".
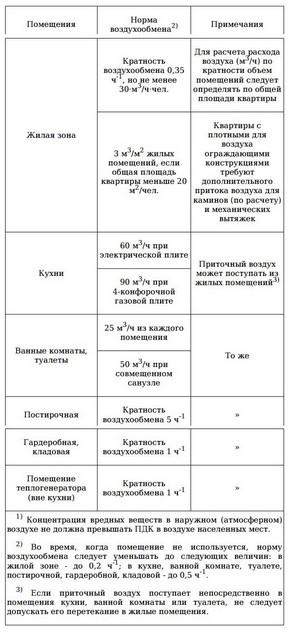
These two standards sometimes give different air exchange values. Choosing more. All calculations are summarized in a table. It is convenient and allows you to quickly correct the data.
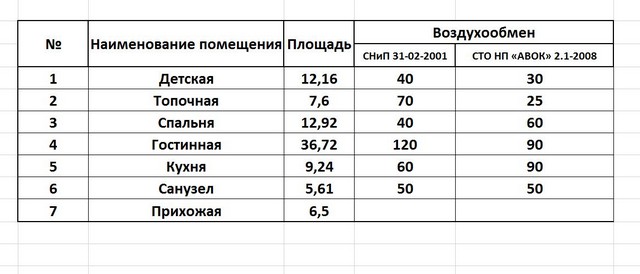
Summing up the selected numbers, we find the total volume of inflow and exhaust:
- for children - 40 m3 / h;
- boiler room - 70 m3 / h;
- bedroom - 60 m3 / h;
- living room - 120 m3 / h;
- kitchen - 90 m3 / h;
- bathroom - 50 m3 / h.
Total air exchange at home is 430 m3 / h. Based on this indicator, we choose the equipment.
Ventilation in a private house is done taking into account the purpose of the premises - inflow and exhaust are organized into the living rooms. In the kitchen and showers, there is only an exhaust hood, and the inflow necessary to maintain air balance is supplied to the rooms adjacent to them (to the living room).
Networking
The distribution of ventilation networks is carried out in the attic or under the ceiling of residential and utility rooms. The first option is more convenient and does not require decorative work, but not always there is access to the attic. In our private house, all air ducts are mounted under the ceiling. In the future, they are decorated with plasterboard or other materials. Ventilation equipment is suspended in the furnace. Fresh air is taken in through rectangular grilles, and exhaust through a channel in a brick wall.
Before making ventilation in a private house, we determine the type of air ducts. They are tin and plastic, round and rectangular. It all depends on the type and requirements. In a private house, ventilation is mainly made of galvanized sheet. It is a convenient and practical material that allows you to produce air ducts of different sizes. Since the rectangular section allows you to save height under the ceiling, we choose it.
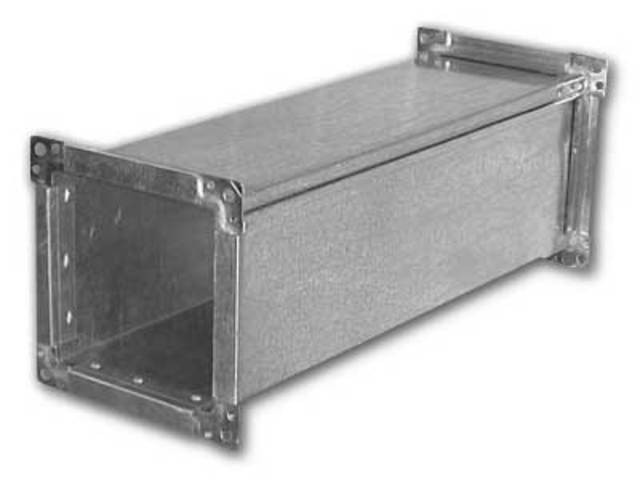
On the diagram we draw the direction of laying and the location of the grilles, diffusers. At each site, we select the cross-sectional area. For residential buildings, it should provide an air speed of 3.0-5.0 m / s. Setting the speed V = 3.5 m / s, we find the cross-sectional area of the ventilation sections of a private house with a flow rate L (m3 / h) according to the formula:
S = L / (V 3600) m2
We select the size of the rectangle, setting one side h:
We get a box for ventilation with a cross section h · b.
Equipment selection
How to make ventilation in a private house further? It remains to select the brand, type and model of equipment. We select products from the Swedish company Systemair. For an air exchange volume of 430 m3 / h, the TA-450EL unit with a filter and an electric heater is suitable as a supply unit. The selection is carried out according to the performance schedule, taking into account the pressure loss in our network of about 150 Pa.
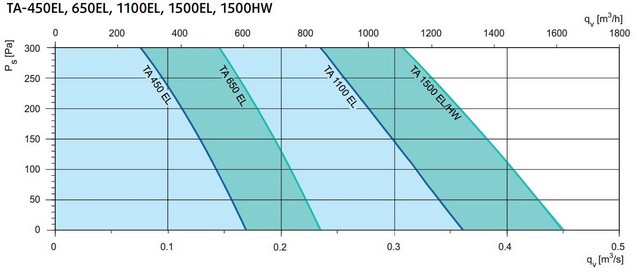
We organize the hood with two fans and natural circulation. For a bathroom, a wall-mounted fan of the BF 120 type with a capacity of 50 m3 / h is mounted in the ventilation duct. We remove the air from the combustion chamber by natural extraction through a channel in the wall. Return air from the rest of the premises is discharged outside by means of a fan in a noise-insulated casing (KVK-160M) with a capacity of 310 m3 / h.
We use rectangular grilles as air distribution devices. We take the necessary device from the catalog (for the selected flow rate), taking into account that the speed should be 1.5-1.8 m / s.
The system is calculated and ready for installation. Compliance with all the rules and regulations of calculation will allow you to choose components for the ventilation of your private house. It's not that hard!
Related materials:
Home air parameters come into play when the conversation ...

