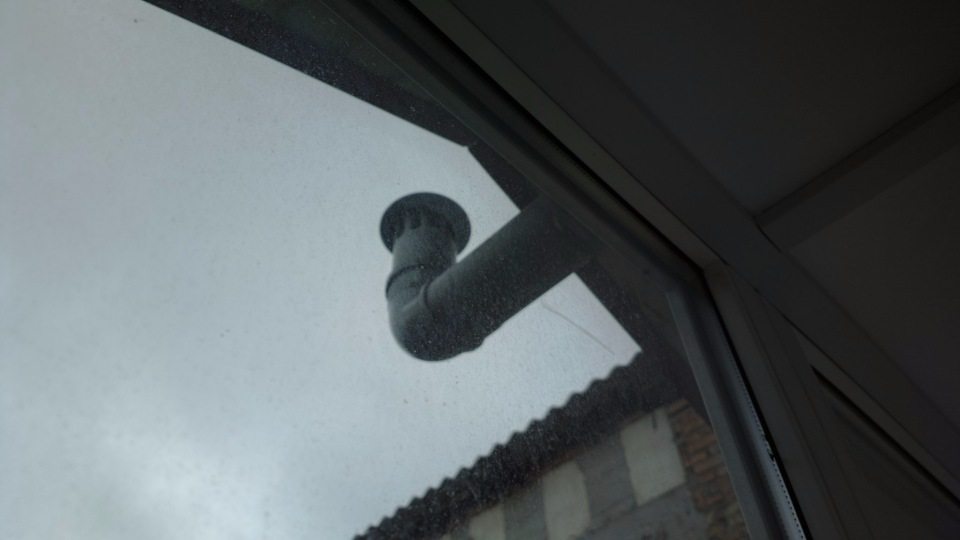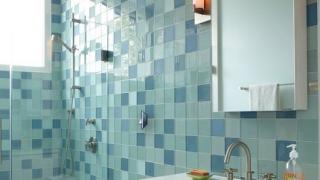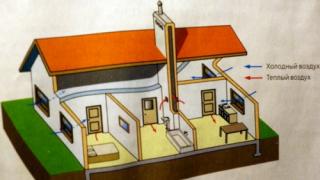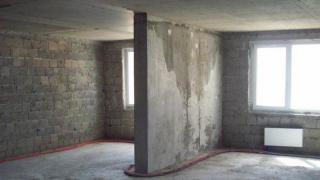In the very first winter after buying my house, I encountered an unpleasant problem: the air in it was damp, musty, and the windows were constantly covered with drops of condensate. The reason was an ill-conceived ventilation system. Today I want to talk about how ventilation should be designed in a private house in accordance with the current SNiP, and about my own experience of installing it.
Regulations
What building codes regulate the operation of ventilation in a private house?
- Mandatory Appendix 4 to SNiP 2.08.01-89 contains norms for air consumption through hoods for rooms of different functionality;
- The manual for designers of engineering systems of private houses is designed to develop and specify the requirements of SNiP 2.04.02-84 and 2.04.01-85.
An interesting point: the last two SNiPs are not related to the air exchange of the building with the street and regulate the construction of water supply networks - external and internal. However, the manual touches upon the problems of sewerage, heating and ventilation.
Let's get acquainted with the regulatory requirements for the operation of the ventilation system.
SNiP 2.08.01-89
| Image | Type of room and air flow rate for it |
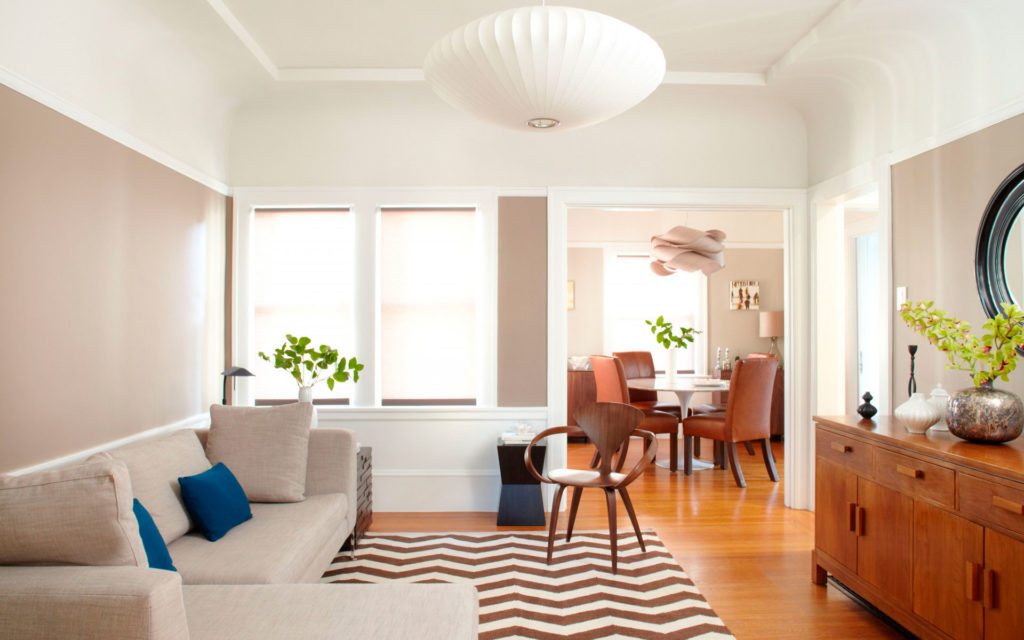 | Living room: 3 cubic meters per hour per square meter. |
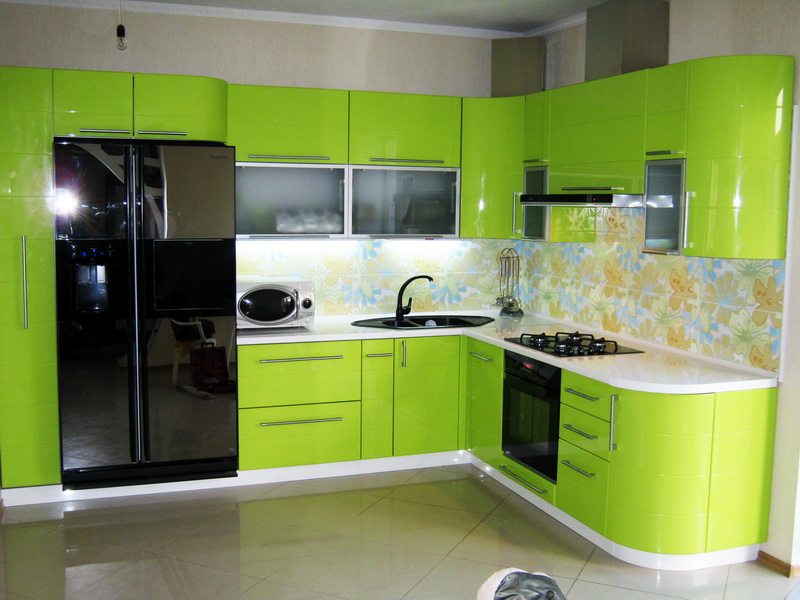 | Kitchen:
|
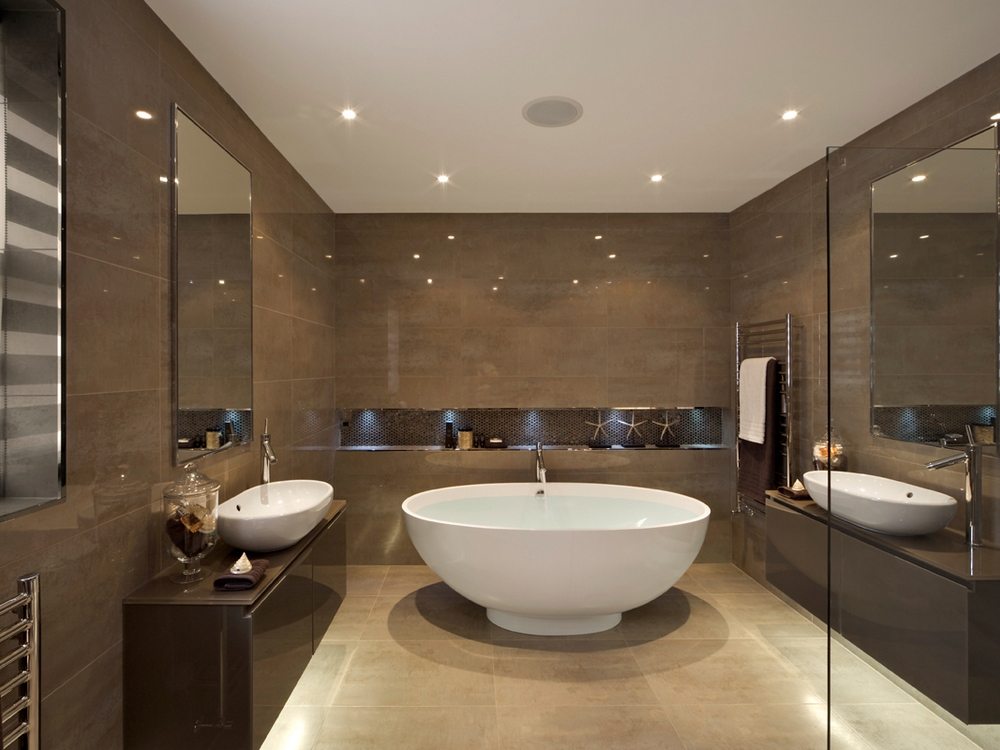 | Bathroom: 25 m3/h. |
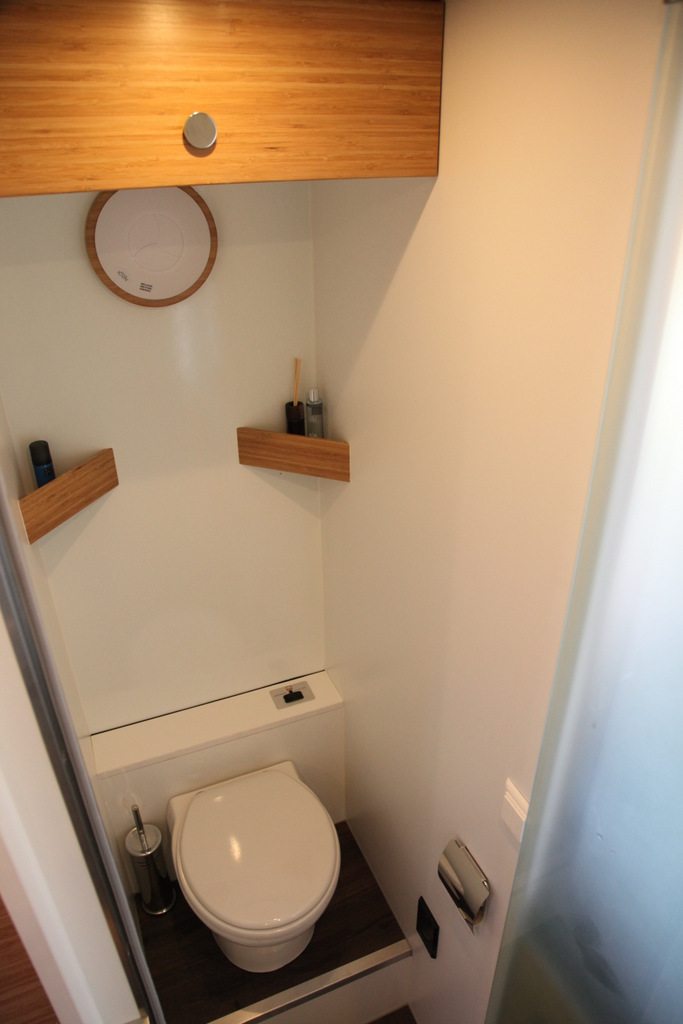 | Toilet: 25 m3/h. |
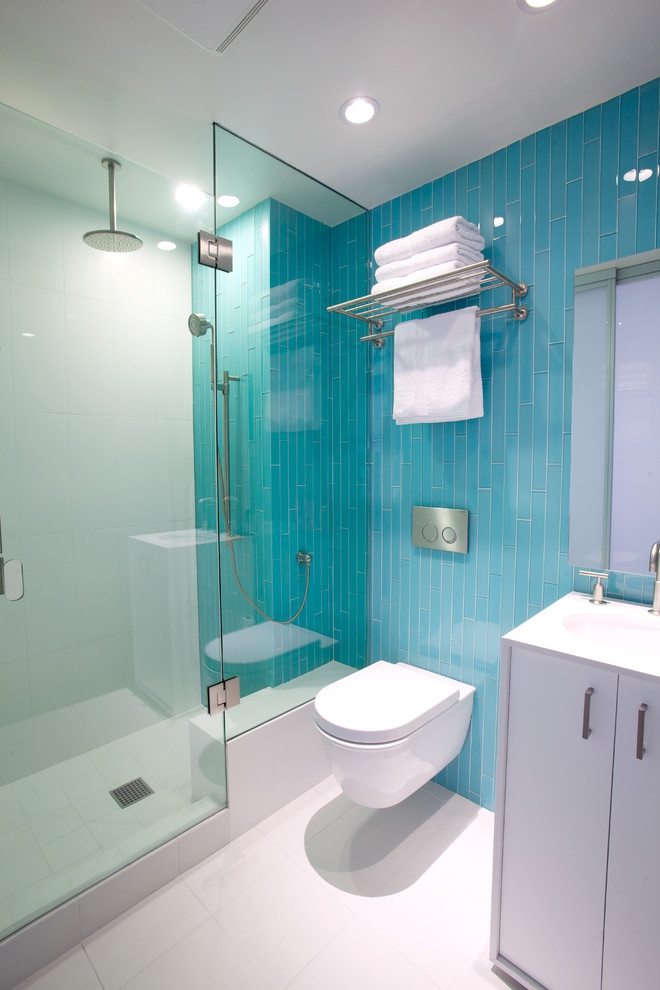 | Combined bathroom: 50 m3/h. |
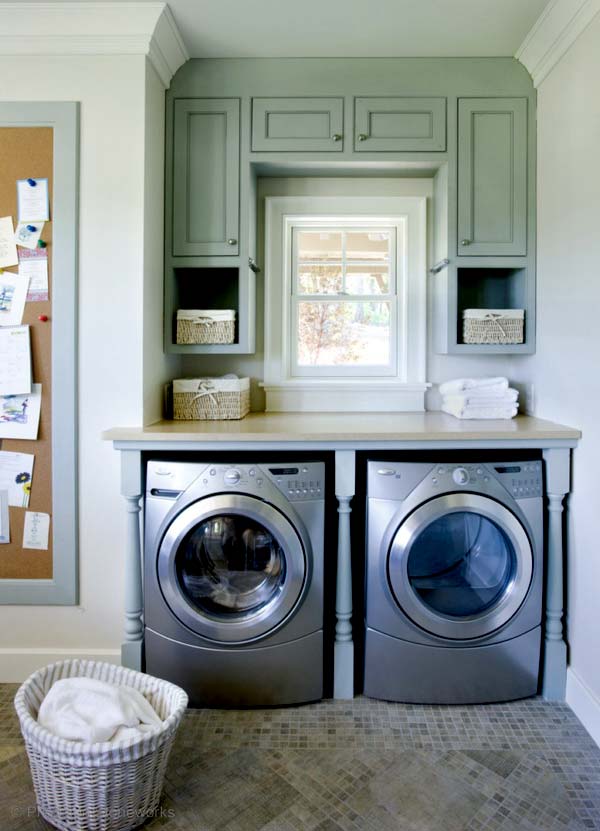 | Laundry: 7 m3/h with an air inflow of at least 4 m3/h. |
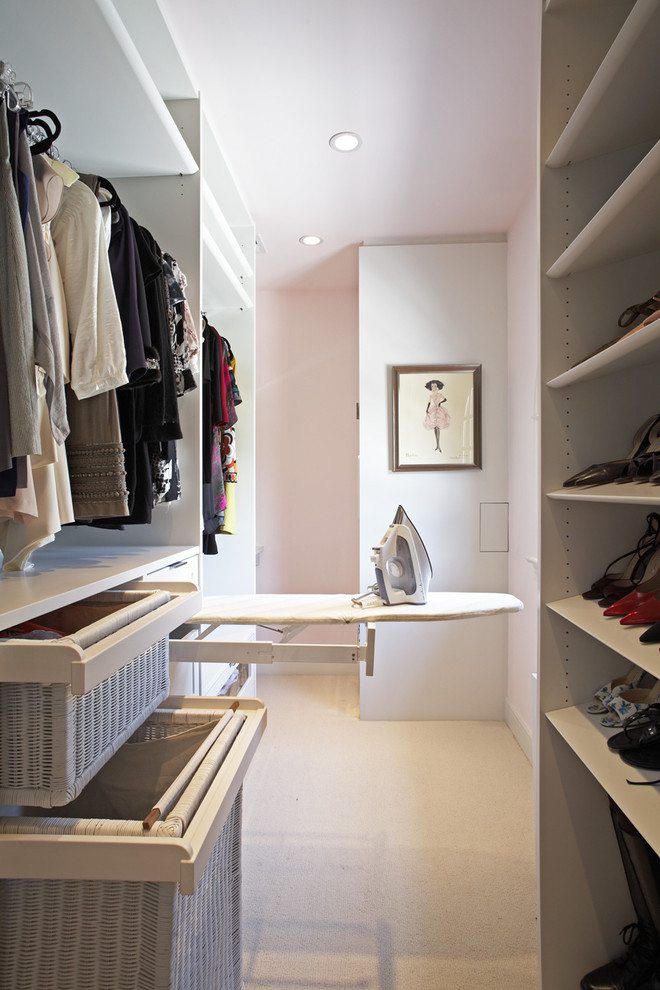 | Dryer, ironing room: 3 m3/h with an inflow of at least 2 m3/h. |
The lobbies, halls and corridors are not provided with their own ventilation. Air exchange in them occurs due to the operation of hoods in adjacent rooms.
Manual to SNiP 2.04.02-84 and 2.04.01-85
This document tells in more detail how to make ventilation in a private house. Here are its key requirements:
- The presence of a ventilation system in an individual house is mandatory. Exhaust ventilation (preferably with natural draft) is supplied to auxiliary rooms - bathroom, combined bathroom, shower room, toilet. The inflow of fresh air into living rooms can be provided through supply channels, supply valves in windows or walls, as well as through periodic ventilation through vents and windows;
In houses with loosely fitted wooden frames, the inflow is provided by gaps in them. This is how the ventilation system was designed in all Soviet-built apartment buildings: ventilation ducts in the bathroom, bathroom and kitchen were responsible for the exhaust, and clean air entered the apartment through large-slotted frames.
- All internal doors in the apartment must have a 2 cm gap between the door leaf and the threshold. It is needed for air flow between rooms;
The presence of supply and exhaust ducts in each room makes this requirement optional. In this case, the ventilation systems of individual rooms operate independently of each other.
- Natural exhaust can be supplemented by forced ventilation(centrifugal or axial fans in exhaust ducts);
- If the extract prevails over the inflow, the difference is compensated by periodic ventilation through the windows;
- If the inflow prevails over the exhaust, the solution is the same - periodic ventilation. But the vents and windows open from the side of the windward facade (from the leeward side of the house);
- In the warm season, exhaust ventilation of the house is not standardized: its performance may obviously exceed the calculated values. The limitation of the maximum performance is valid only in winter, when the loss of warm air will lead to an increased consumption of thermal energy;
- The influx of cold outdoor air should be organized as close as possible to the heat source.. There, the supply air quickly mixes with warm air masses, without creating drafts and cold streams.
Practice
Now I will talk about how to properly ventilate a private house, paying attention to practical solutions.
When designing ventilation in a house, consider the wind rose. The prevailing wind direction will create a pressure difference between the two facades of the house. It is better to place the inflow on the windward side, the hood - on the leeward side: then the wind will not interfere with the natural circulation of air, but help it.
The hood is always mounted under the ceiling. The higher the better. The exhaust air, together with water vapor, dust, soot and unpleasant odors, is displaced by colder masses of supply air upwards. From there it must be taken.
When installing ventilation ducts, make acoustic decoupling between rooms. First of all, the instruction concerns plastic pipes: due to their small wall thickness, they tend to resonate, amplifying the sound. A couple of turns of the air duct and its rigid fixation to the main walls at the bend eliminates the spread of noise through the ventilation.
Provide an exhaust duct with a fan. Forced ventilation is more convenient than natural ventilation in that it provides a constant performance, which is almost independent of the air temperature in the room and on the street, as well as the direction of the wind. Air consumption through a natural draft ventilation duct in calm weather and in strong winds can differ by several times.
Use duct fans and hoods with plain bearings and bronze bushings. Their price is 10-30% higher than that of fans with ball and roller bearings, but the noise level during operation is at least half as much.
Organize the flow of air through the basement or subfloor. The soil below the freezing level and under the foundation of the house has a constant temperature of + 10-14 degrees all year; that is why the basement is always above zero. If the supply air enters through the basement, it is heated without any effort on your part.
With inflow through the basement or underground, ventilation can work in a private house with a strip foundation. If the house is on stilts, the underground has the same temperature as the street.
My experience
Was
So, at the time of my moving to a new house, the picture was like this:
- Ventilation in the house was carried out only by ventilation through the windows. Constantly working ventilation ducts were absent as a class;
- Humidity skyrocketed. In winter, it is impossible to keep the windows constantly open, and with the windows closed, all fumes (moisture from breathing, washing dishes and floors, drying clothes, etc.) remain in the house;
- The windows were constantly covered with drops of condensation;
In high humidity, water condenses on all cold surfaces, including walls and ceilings.
- At an air temperature of +18-20 °C, it was subjectively cold at home. High humidity increases the thermal conductivity of the air and, following it, heat loss through the skin.
It became
After the ventilation for the house was brought into proper condition, it finally became comfortable in it.
Air condition: dry and fresh.
Smells: Disappear within half an hour to an hour after cooking or using perfume.
Condensation on windows and walls: absent.
Subjective temperature: at +18 the air in the house is perceived as warm.
Solutions
Here are the details of the implementation of the ventilation system in my country house.
Basement:
Bedroom:
| Image | Ventilation channel |
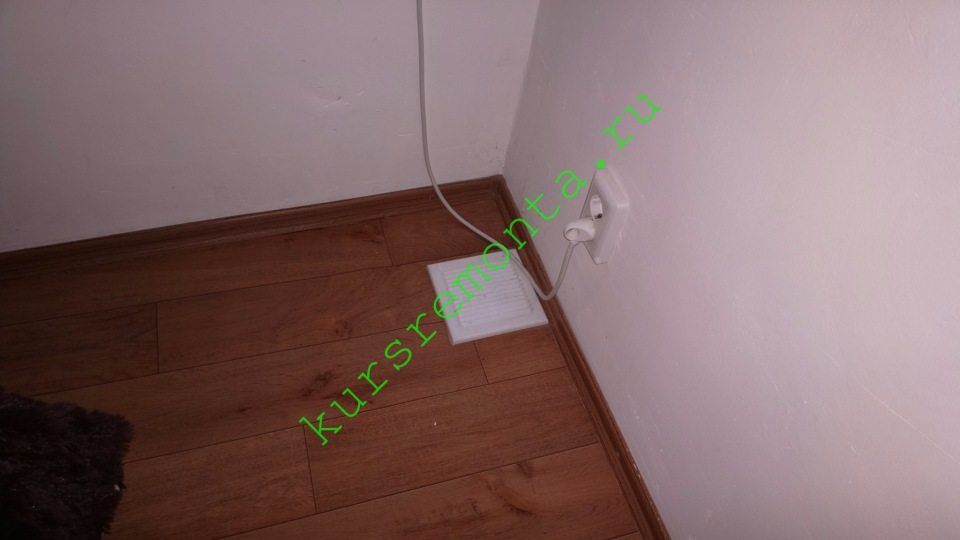 | tributary: shaft in the floor connecting the bedroom through the ceiling to the basement. Air is supplied to the room with a temperature of about 14 degrees. From above, the supply ventilation grille is blown by the air flow from the air conditioner, which is responsible for heating the bedroom in winter, so you can not be afraid of cold drafts. | The dimmer on the fan's power cord allows you to adjust its speed, balancing between noise level and performance. Bathroom ventilation - common with ventilation of the rest of the volume. There is a tee in front of the duct fan, which takes part of the air from under the ceiling of the bathroom, and part from the space between the suspended attic flow and the roof.

