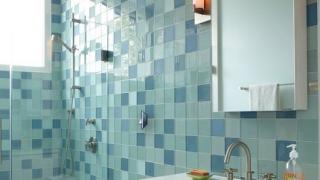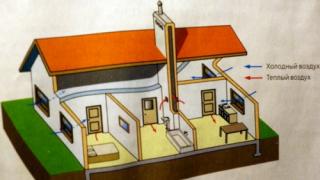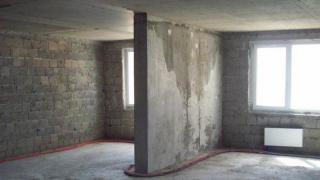As you know, all men understand politics, football and construction. Or they think they understand ... In a word, when building their own private house, the future owner has to hear a lot of advice on how to make the base "correctly".
However, in such conversations on construction topics conducted by non-professionals, many specific engineering and architectural terms are often used not quite correctly, with a distortion of meaning. Therefore, for starters, it’s worth deciding: what is a “base”?
Socle - what is it and why is it needed
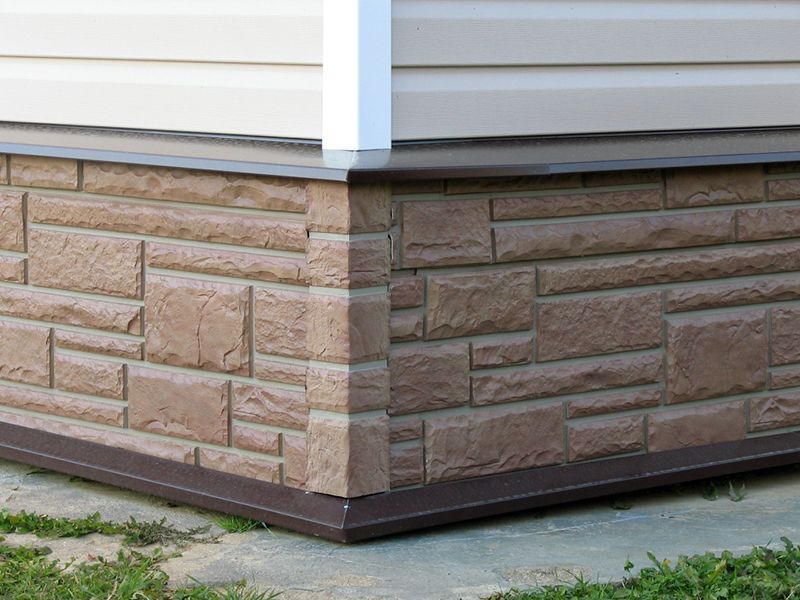 In construction terminology, a "plinth" is usually called a vertical structure located directly under the outer wall of the building. Its main purpose is to raise the wall above the ground level in order to protect the wall material from contact with water on the surface of the earth (precipitation, floods), and also to prevent the capillary rise of moisture from the soil.
In construction terminology, a "plinth" is usually called a vertical structure located directly under the outer wall of the building. Its main purpose is to raise the wall above the ground level in order to protect the wall material from contact with water on the surface of the earth (precipitation, floods), and also to prevent the capillary rise of moisture from the soil.
In the case of a strip foundation, the plinth is its continuation, and, in addition to its main function - to raise the wall higher, it also transfers the load from the wall to the base. Rooms in a building where most of the floor area is below ground level are often even referred to as the "basement" floor.
Plinth designs
The design of the basement of a private house depends entirely on the type of foundation used, and therefore it is worth considering the features of the execution of this element in relation to the design features of the building.
Strip foundation
Consider a house without residential or utility premises located below ground level. In this case, it would be correct to call the plinth the upper part of the strip foundation, located above the planning level of the ground. In relation to the wall, it will be “sinking”, that is, the outer edge of the wall of the house will protrude outward relative to the outer edge of the base.
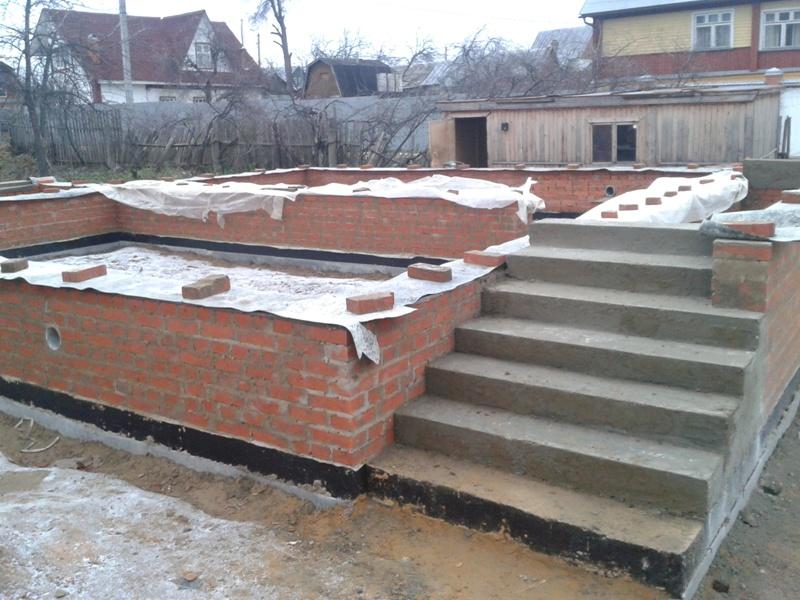 Plinth on a strip foundation
Plinth on a strip foundation The fact is that in the vast majority of cases concrete serves as the material for the tape base of a private house, which, with a given constructive solution for the base of the house, has only one task - to carry and transfer the load from the wall. The use of the thermal properties of concrete (rather low, however), is not provided for in this design. Therefore, the width of the top of the "tape" in such a building can be assigned based on the minimum necessary for the convenience of laying materials for the construction of walls on it. The wall of the house, which, in addition to the load, also performs the functions of preserving heat, is traditionally larger in thickness than the concrete foundation and usually protrudes with its outer face beyond its plane.
Concrete works well under load and when wet, and therefore vertical waterproofing of the base in this case can be omitted. But the closest attention should be paid to the device of horizontal waterproofing at the junction of wall and foundation materials. The purpose of such waterproofing is to put a barrier in the path of water rising through the pores of the base material. When water rises from the base into the wall material, the ability of the wall to withstand cold will drastically decrease. The result of this will be the freezing of a section of the wall of the house.
Now consider a house with residential or utility rooms adjacent to the outer wall of the foundation and with a floor level below ground level.
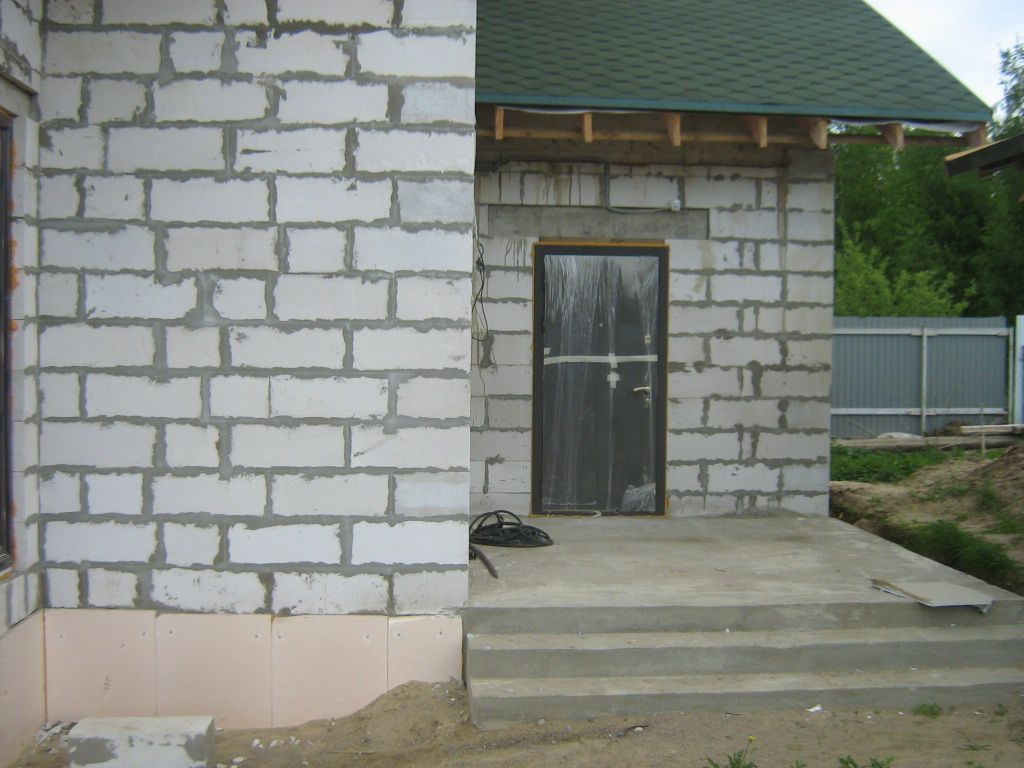 Lined plinth
Lined plinth In this case, additional requirements are imposed on the material of the basement - to ensure sufficient protection of the premises from cold air. There are several options for solving this problem:
- You can make the base part of the same material as the material of the walls. With this solution, the outer face will be “flush” with the face of the wall of the house.
- The basement is made from the base material, but it can be insulated with high-performance insulation from the outside. In this case, the outer edge of the basement can protrude beyond the edge of the outer wall of the house due to the thickness of the insulation.
- The plinth can be built from a material that can withstand loads well, but is less efficient from the point of view of heat engineering. For example, to raise the basement of a brick with the walls of a wooden house. Due to the difference in the thermal characteristics of the materials, it will again protrude beyond the outer edge of the walls of the house.
Columnar shallow foundation and pile foundation
Due to the design features, the base here is the supporting beam of the foundation, based on pillars (grillage). The basement of the foundation will look like a decorative vertical fence around the perimeter of the house, covering the beam and the space below it. It would be correct to make such a fence from sheet or linear material and hang it on the foundation.
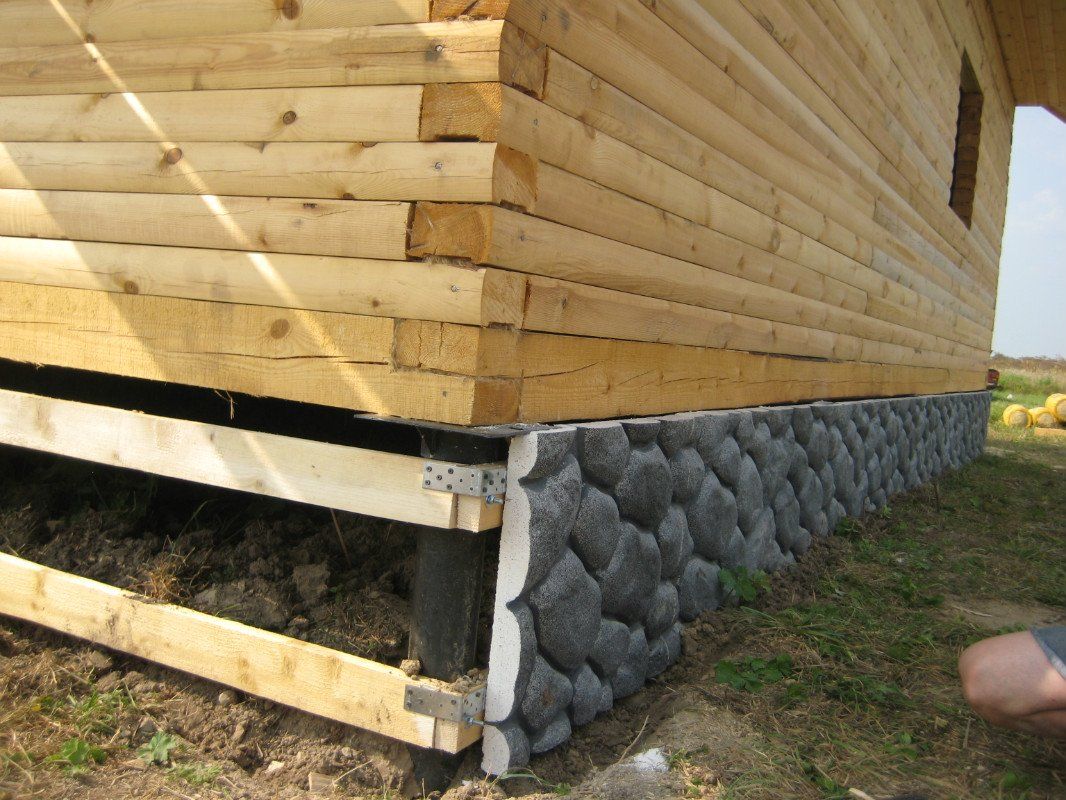
In this case, the basement has exclusively decorative and enclosing functions. When constructing it, you need to carefully approach the selection of material in terms of moisture resistance and frost resistance, because these materials will work in conditions of high humidity and low temperatures.
The most common reason for choosing a columnar or pile foundation for a house is the desire to get away from expensive and time-consuming earthwork and concrete work.
The savings achieved by abandoning the strip foundation are often lost when trying to build the basement of a building in the form of a wall connecting the pillars or piles of the foundation. If you make a similar wall, then you need to build a reliable foundation for it. This means that you still need to return to concrete and earthworks. Thus, all the savings from cheaper columnar or pile foundations are lost.
Choice of plinth design
The design of the plinth should be selected based on the design of the foundation, and not vice versa. That is, the foundation is still a priority factor in the construction of a house, and the basement is of subordinate, albeit of no small importance. If you raise the wall of the house with the help of the foundation to a sufficient height, which excludes the soaking of the wall with surface water, the main task of the base has already been solved. This happens when constructing columnar and pile foundations, and in this case the plinth is assigned the role of fencing the space under the house, the construction of which does not require special knowledge. In the video you will see how to properly mark the basement and build it.
.
In most cases, you can get by with a decorative partition from pole to pole (from pile to pile). Close her space from the bottom of the wall to ground level - and the basement problem is solved. The choice of materials here can be the most diverse: from vinyl siding to various sheet decorative materials for exterior decoration. It is also possible to attach external finishing materials (decorative tiles) to the base in the form of sheet material.
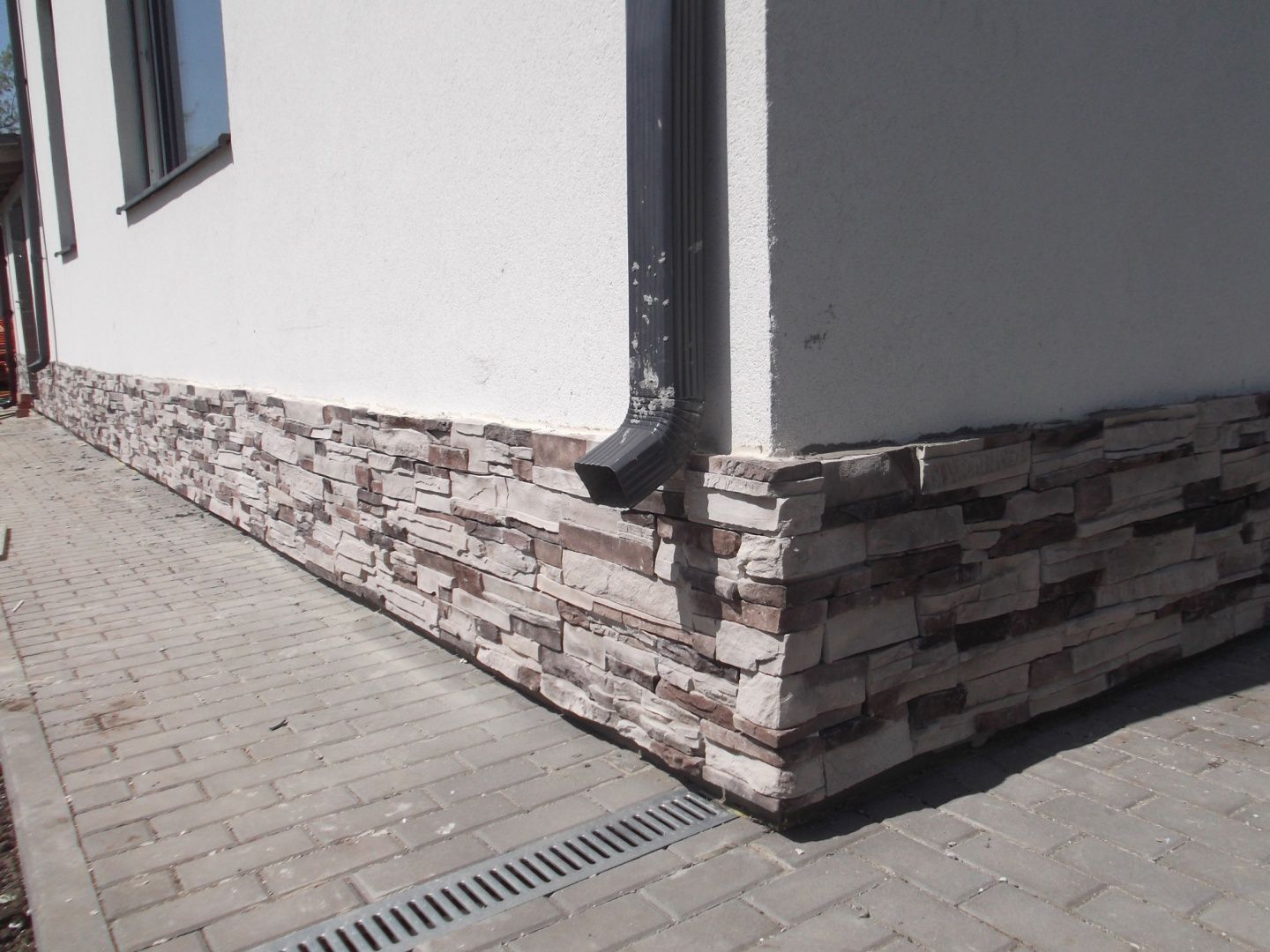 Decorative plinth
Decorative plinth In this case, other functions should not be assigned to the base part. A common mistake is to try to use a decorative plinth as a retaining wall for sand or soil that is poured inside for “on the ground” floors.
The supporting functions of the basement can only be performed if it is made in the form of a structure that has its own foundation and is capable of resisting overturning. The device of such a base is a rather expensive undertaking, which in the end will absorb all the cost savings from the use of pile or column foundations compared to strip foundations.
When the basement serves as a supporting and at the same time enclosing structure of the house, as in the strip foundation of a house with a basement, it is necessary to make a vertical one. If the premises are residential below ground level, the material of the basement must ensure a normal temperature inside them. This can be achieved by making this part of the base of the house from the same material that the wall of the house is made of or by making additional external insulation of the basement. In this case, it should be remembered that if the basement extends beyond the outer edge of the wall, it is necessary to make a visor that protects the materials of the exterior finish of the basement from direct exposure to rain and snow.
Requirements for the materials of the basement of the building
As already mentioned, the materials used in the construction of the basement work in extreme conditions: humidity and negative temperatures. Therefore, when choosing options for finishing its finish, you should pay attention to the quality and characteristics of the materials. Do not experiment with materials that are not intended for outdoor use. This must be taken into account when choosing glue, mastic or impregnation. In the video you will see how to properly arrange the base and protect it from external influences.
The first requirement directly to the materials is low water absorption. The frost resistance grade of the material is assigned during tests, when the material is frozen and thawed several times when wet. Naturally, the lower the amount of moisture that the material can absorb, the lower the risk of its destruction when the water frozen in the pores increases in volume and breaks the material from the inside.

