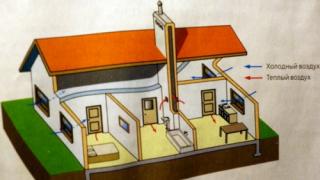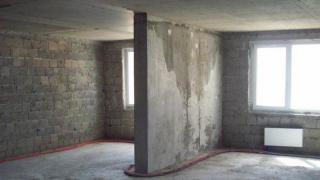The height of the basement is one of the parameters that are of great importance when building a house. This is the lower part of the building, erected on the foundation and performing important functions related to the preservation of heat inside the room. The plinth is necessary in order to protect the walls from the effects of groundwater, it prevents the formation of fungus and mold on the walls, and increases the resistance of the structure to low temperatures. Due to the presence of the plinth, the heat exchange between the indoor and outdoor areas increases.
In order for this part of the house to meet all the requirements and contribute to the solution of the tasks set, it is necessary during construction not only to choose high-quality and reliable material, but also to take into account the height of the plinth being built.
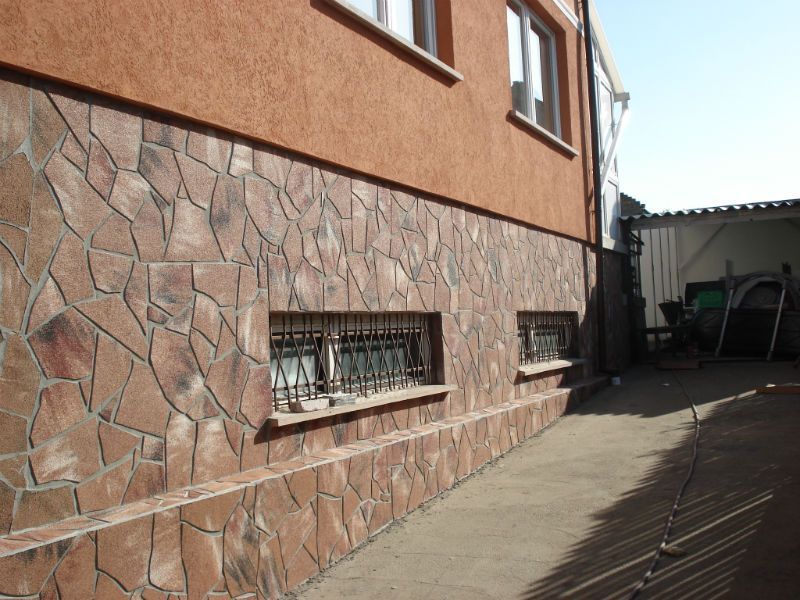 One of the types of socle - sinking
One of the types of socle - sinking
The effectiveness of the protective functions that the basement of the house performs directly depends on its height and type:
- The protruding plinth requires additional finishing and the construction of a visor that protects the structure from precipitation and moisture accumulation. It becomes a decoration of the facade of any building.
- Falling - the most durable. In this option, the joint of the basement and the walls of the house is completely protected from moisture, which is a guarantee of increased safety of the foundation and the protection of the waterproofing layer. During the construction of this type, there is no need to construct mandatory water outlets.
- Level with the wall. The least popular type of plinth. It requires the construction of a visor, and when additional finishing is carried out, it becomes bulging.
The choice of the height of the plinth being erected is influenced by the type of foundation, the depth of groundwater, and the climatic conditions in the area where construction is underway. In addition, the presence of a basement (basement) is important.
Starting work on the construction of the basement, it is worth considering that the higher it is, the less likely it is that the interior may suffer from moisture penetration. Erections start directly from the foundation of the house, and at the joints with the walls of the building, proper organization of waterproofing is required, which prevents the possible penetration of moisture through the capillaries of the porous material into the walls of the building.
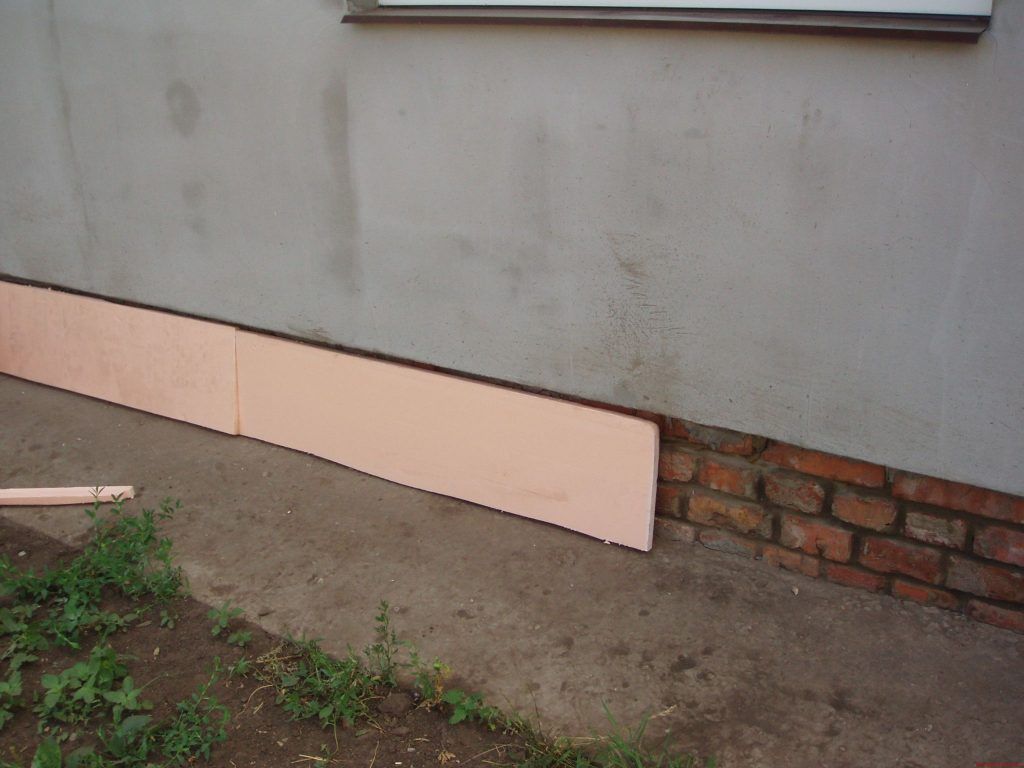 Plinth flush with the wall
Plinth flush with the wall The impact exerted on the plinth is comprehensive, as it withstands a constant load from the walls. And in cases where there is no basement in the house, and the floor is located on the ground, the basement is also subject to the pressure of the earth, which is covered inside the entire perimeter of the house.
If, in order to determine the width of the future basement, it is necessary to accurately determine the choice of material from which the walls of the house will be built, and its type on the quality of the foundation, then the height will depend on the presence of a basement, temperature conditions, weather conditions and the amount of natural precipitation characteristic of the area where construction is underway. These parameters are very different in different areas, so there are no strict guidelines for determining the height of the base.
Minimum Height
The construction of the base begins directly from the foundation, and raise it to a height of at least 40 centimeters. It is believed that this is the minimum height of the basement of the house.
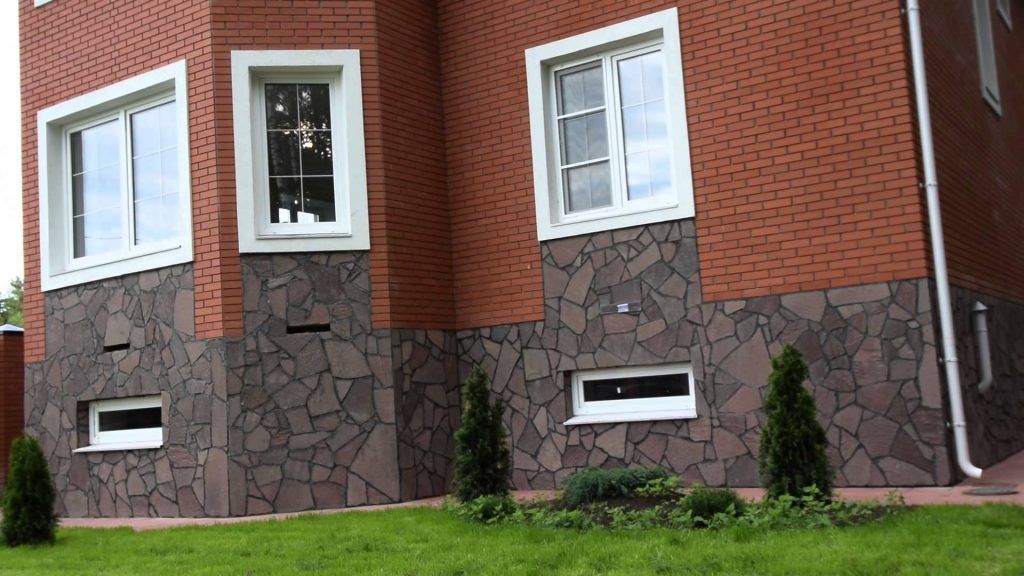 High plinth at home
High plinth at home This height is optimal in the presence of a strip foundation, although a basement of this height is erected on a different basis, based on the decade-average level of snow falling annually in this area. A basement of this height is erected only in cases where the house does not have a basement.
In some areas, the height of the basement of the house is lower than this indicator. In especially arid zones, the construction of a brick structure is allowed up to a height of only 20 centimeters. But even here there is a risk of abundant moistening of the walls of the house when ordinary rainwater gets on them. In most cases, a properly constructed blind area can make a difference. Although with a low basement height, as well as with improper foundation construction, the walls of the house may suffer from capillary wetting of the walls with groundwater. This will lead to the destruction of the material from the inside and a significant reduction in the life of the building.
standard height
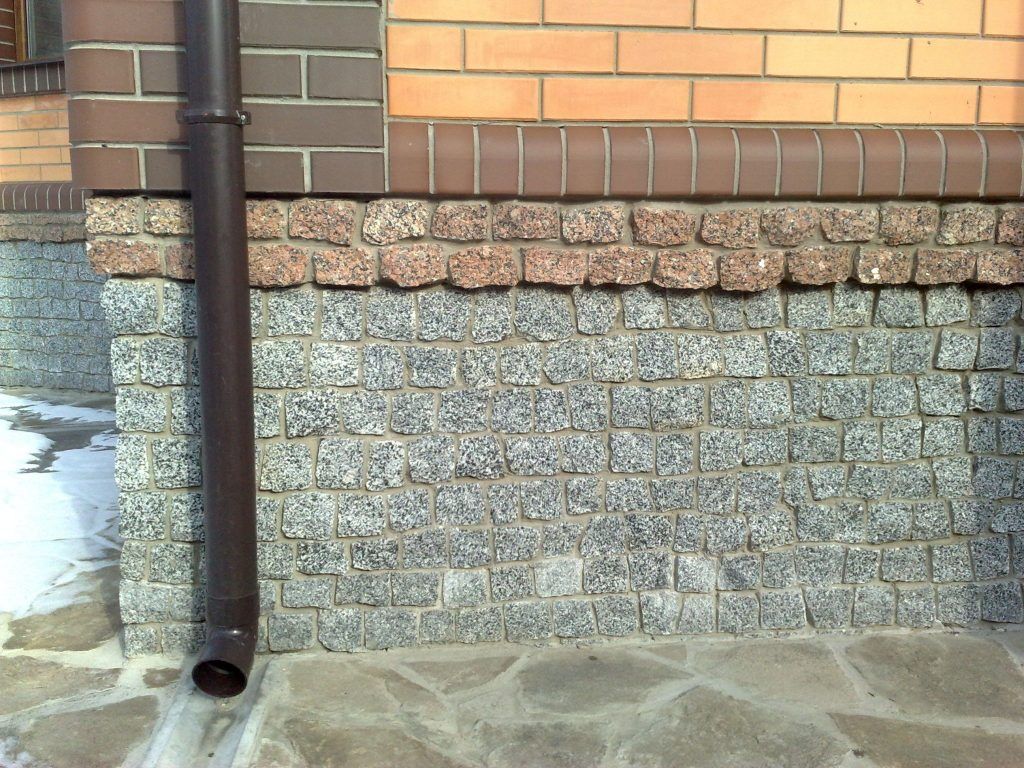 Plinth standard height
Plinth standard height
The basement floor requires a significant increase in the height of the basement itself. Now, to the main functions that this design is designed to perform, it is also added to ensure the installation of engineering systems in the technical room, which include pumps or valves. In some cases, when choosing the height of the basement, they are guided by the height of the ceilings of the basement.
Important are the features of the construction of the foundation of the house. If the level of the foundation coincides with the level of the ground, then the height of the base cannot be less than 70 centimeters, and sometimes it reaches one meter. The standard height, during the construction of a country house, reaches 50 or 70 centimeters. It is this value that is recognized as optimal for most areas with a variety of climatic conditions and different depths of groundwater.
So, to determine the height of the basement during the construction of a country house, it is necessary to take into account:
- depth of groundwater;
- the amount of precipitation;
- the presence of a basement;
- the need to organize a technical room in the basement;
- view of the equipped base of the house.
Features of waterproofing and insulation at different heights
The effectiveness of the tape base will be reduced to zero if there are no ventilation ducts in it. These are holes, the distance between which should not exceed 3 meters. They are arranged around the entire perimeter, providing high-quality air circulation. Interior walls and partitions are no exception. These openings can only be closed with ventilation grilles. In the video you will see how to properly insulate and waterproof the basement of the house.
The use of any plugs is strictly prohibited, as the moisture present in the basement space leads to the formation of mold and mildew. When building a brick basement, it is enough to leave gaps in the masonry to organize ventilation ducts; in other cases, pipes are used that are fixed between the blocks. Jumpers can serve as sheet steel or conventional fittings.
Reliable protection of the basement from groundwater provides waterproofing material. It can be roofing material or another type of rolled waterproofing, such as:
- glass roofing material;
- rubemast;
- euroruberoid.
It is laid in two layers directly on the foundation, applying bituminous mastic or heated bitumen to it. Between the layers of waterproofing material, a layer of adhesive is applied to ensure a strong connection.


