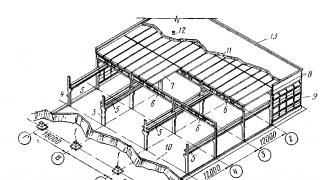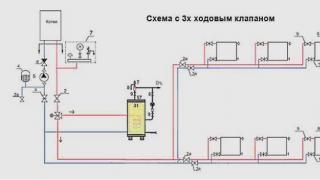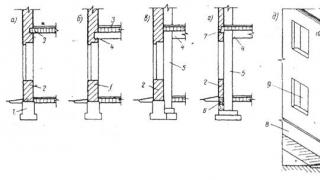Which height should be the base of the house and what does this indicator affect? How to determine the optimal height of the base for a wooden house?
What is affected by the height of the base
Many owners, during the construction of their own hands, doubt whether it is worth paying attention to the height of the base. Some are even confident that it is enough just to build a base to the ground level, after which you can build the walls.
In fact, this is not enough. It should be understood that to prevent the capillary processes in them. The fact is that the humidity of the lower part of the house and the top can differ significantly due to the proximity of the groundwater, the melting of snow and many other factors.
As a result, low walls from wood or porous materials will worsch that not only worsen their thermal insulation qualities, but also reduce the life of the entire structure. The high base of the house is just preventing this process.

Standard height
The optimal height of the base house is 35-40 cm. For wooden buildings, it is better to make it higher - 50 - 90 cm. For buildings with basement floors, this value can reach two meters.
Determining with a height, it is necessary to take into account climatic conditions, such as the average temperature in the heating season, the number of snow, etc.

Main functions
Now consider all the functions that perform an overhead part of the home of the house to understand what role its height plays:

Note!
The height of the wooden house base is especially important, since the rotation of the lower crown is the eternal problem of houses from a log and a bar.
Therefore, it is necessary to build the basis of referral to dampness.
The only drawback of the high base is that the price of construction increases. Therefore, many developers from the considerations of savings are trying to reduce it. However, such savings is not justified.
Types of bases
Depending on the types of foundation, methods of erection of the base may vary.
Consider its device on two types of base:
- Ribbon;
- Pile.

On tape
In the first case, the following types are usually made:
- The monolithic - the above-ground and underground part of the foundation is a monolithic concrete wall. It is erected simultaneously with the fill of the foundation.
- In the form of a masonry - in this case, the foundation is built to the soil level, after which the laying of brick or other material is performed. The design is less protected, compared to the monolithic wall, so needs an additional finish.

On silent
As a rule, the greatest difficulty in construction causes the construction of the base on the pile foundation. Its height is determined by the above-ground part of the piles.
By type of device, such a base is two types:
- Attachment;
- On a ribbon fine-breed foundation.
It is easier and cheaper to do the foundation of the first type. It is based on the lamp, which is attached to the pile of the perimeter of the structure. It can be made of wooden bars or metal elements. Next, the cutture is trimmed with facing material, for example,.
Note!
The height of the bar foundation should be at least 20 cm to prevent the possible impact of the bunched soil to the construction.
The second type of foundation is more complex in manufacturing and costly. Its principle is to arrange a ribbon foundation around the perimeter of the room, on top of which masonry is performed. The advantages of such a design include the fact that it is much better insulates the structure.

In the photo - the base of siding
Overhead Foundation
Despite the fact that the tall base itself performs a protective function to make the structure more durable, it is necessary to perform its finish. This will prevent the negative impact of atmospheric precipitation and, moreover, will make the structure more beautiful. As an example, consider the cladding of the base siding, as the most popular material.
A brief instruction on its installation is as follows:
- Work begins with the preparation of walls - it is necessary to eliminate irregularities. If the geometry of the walls is very violated, it is advisable to perform the crate than to make them alignment.
- Then the starting band is mounted, which is installed strictly horizontally, at an altitude of 40 mm above the lower point of the future cladding.
- The panel is then installed in the guide bar and fixed with self-drawers.
- Next, the second panel is inserted and shifted to the previous one. In the joints it is necessary to leave a small gap, which will allow the material to be freely expanding when the temperatures drops.
- Next, the same area is being sacred in the same way.
- Finish plank is installed on the panels.
Tip!
For the insulation of the structure, the heat insulation material can be laid under the lining.
Now the lower part of the house is unstable no precipitation and other atmospheric phenomena.
Output
Of all the above, it follows that the higher the base, the less will be there in the future problems with the leakage of heat and the safety of the walls of the house. However, the height should be reasonable, as it increases the cost of building. At the same time, it is necessary to take care of the protection of the soccer itself, having completed its finishing with reliable material.
Additional information on this topic can be obtained from the video in this article.



